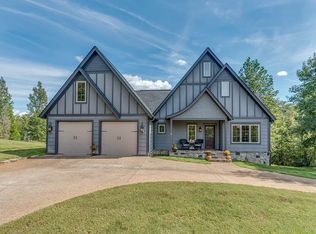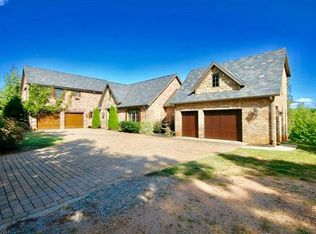Turnkey 2012 Custom Built Home with open floor plan in Derbyshire, an Exclusive Gated Equestrian Community in the heart of Horse Country! High Speed fiber optic cable & internet, natural gas, public water make this high-end subdivision a rare find! Pristine 4 BR, 3.5 bath Custom home with high end finishes throughout. Dream kitchen with pantry, custom island with seating and separate dining area. Charming living room with cathedral ceiling and a stone fireplace. Fabulous outdoor living spaces include an in-ground pool with covered porch, expansive terrace and cozy fire pit.Quality and attention to detail throughout this home make it a must see! 2 car garage includes another 300 feet of space just waiting for your finishing touches. Derbyshire homeowners can lease stalls in the Community Barn, which offers private paddocks, riding ring and round pen, and access to miles of CETA and FETA equestrian trails. Have it all!
This property is off market, which means it's not currently listed for sale or rent on Zillow. This may be different from what's available on other websites or public sources.

