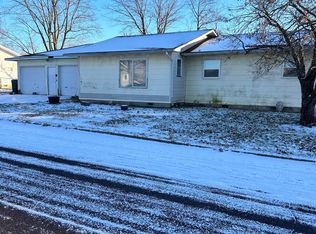Closed
Price Unknown
110 Douglas Street, Monett, MO 65708
3beds
1,104sqft
Single Family Residence
Built in 1982
8,494.2 Square Feet Lot
$175,000 Zestimate®
$--/sqft
$1,002 Estimated rent
Home value
$175,000
Estimated sales range
Not available
$1,002/mo
Zestimate® history
Loading...
Owner options
Explore your selling options
What's special
Very nice three bedroom, one bath home that is move-in ready. The home has new paint and some nice updates. The kitchen has granite countertops and comes with electric range and microwave. The attractive bathroom has been updated and has granite countertop and tile tub surround. There is an attached one car garage and a fenced in backyard. This home is located on a dead end street so there is very little traffic. Come take a look before it is gone.
Zillow last checked: 8 hours ago
Listing updated: June 09, 2025 at 08:36am
Listed by:
Brenda Katherine McCracken 417-236-4239,
Century 21 Properties Unlimited,
Keith McCracken 417-236-4129,
Century 21 Properties Unlimited
Bought with:
Brenda Katherine McCracken, 2006024190
Century 21 Properties Unlimited
Keith McCracken, 2002031978
Century 21 Properties Unlimited
Source: SOMOMLS,MLS#: 60286478
Facts & features
Interior
Bedrooms & bathrooms
- Bedrooms: 3
- Bathrooms: 1
- Full bathrooms: 1
Bedroom 1
- Area: 156.18
- Dimensions: 13.7 x 11.4
Bedroom 2
- Area: 158.92
- Dimensions: 13.7 x 11.6
Bedroom 3
- Area: 101.2
- Dimensions: 11.5 x 8.8
Bathroom full
- Area: 56.24
- Dimensions: 7.6 x 7.4
Dining area
- Area: 56.8
- Dimensions: 8 x 7.1
Kitchen
- Area: 90
- Dimensions: 10 x 9
Living room
- Area: 265.32
- Dimensions: 19.8 x 13.4
Utility room
- Area: 45
- Dimensions: 9 x 5
Heating
- Central, Electric
Cooling
- Central Air, Ceiling Fan(s)
Appliances
- Included: Electric Water Heater, Free-Standing Electric Oven, Microwave
- Laundry: Main Level, W/D Hookup
Features
- Granite Counters
- Flooring: Laminate, Tile
- Doors: Storm Door(s)
- Windows: Double Pane Windows
- Has basement: No
- Has fireplace: No
- Fireplace features: None
Interior area
- Total structure area: 1,104
- Total interior livable area: 1,104 sqft
- Finished area above ground: 1,104
- Finished area below ground: 0
Property
Parking
- Total spaces: 1
- Parking features: Driveway, Garage Faces Front
- Attached garage spaces: 1
- Has uncovered spaces: Yes
Features
- Levels: One
- Stories: 1
- Patio & porch: Front Porch
- Exterior features: Rain Gutters
- Fencing: Chain Link
Lot
- Size: 8,494 sqft
- Dimensions: 99 x 86
- Features: Dead End Street, Paved
Details
- Parcel number: 189.030002001026.000
Construction
Type & style
- Home type: SingleFamily
- Architectural style: Ranch
- Property subtype: Single Family Residence
Materials
- Vinyl Siding
- Foundation: Poured Concrete
- Roof: Composition
Condition
- Year built: 1982
Utilities & green energy
- Sewer: Public Sewer
- Water: Public
Community & neighborhood
Location
- Region: Monett
- Subdivision: Sunset Heights
Other
Other facts
- Listing terms: Cash,VA Loan,USDA/RD,FHA,Conventional
- Road surface type: Asphalt, Concrete
Price history
| Date | Event | Price |
|---|---|---|
| 6/9/2025 | Sold | -- |
Source: | ||
| 5/23/2025 | Pending sale | $180,000$163/sqft |
Source: | ||
| 3/25/2025 | Price change | $180,000-2.7%$163/sqft |
Source: | ||
| 2/4/2025 | Listed for sale | $185,000$168/sqft |
Source: | ||
Public tax history
| Year | Property taxes | Tax assessment |
|---|---|---|
| 2025 | $699 +8.6% | $14,400 +9.3% |
| 2024 | $643 +6.2% | $13,170 |
| 2023 | $606 +1.2% | $13,170 +6.6% |
Find assessor info on the county website
Neighborhood: 65708
Nearby schools
GreatSchools rating
- NACentral Park Elementary SchoolGrades: 3-4Distance: 0.6 mi
- 7/10Monett Middle SchoolGrades: 6-8Distance: 0.8 mi
- 4/10Monett High SchoolGrades: 9-12Distance: 1.3 mi
Schools provided by the listing agent
- Elementary: Monett
- Middle: Monett
- High: Monett
Source: SOMOMLS. This data may not be complete. We recommend contacting the local school district to confirm school assignments for this home.
