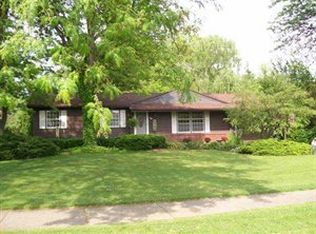Welcome to this spacious 4 beds and 2 baths located in Greece. Walking through the front door, you are welcomed by a cozy living room from the front entryway. The kitchen offers Granite countertops with ample storage and prep space with peninsula. Dining and kitchen are combined for a great entertaining space with a glass door leading to the fully fenced backyard. On the main floor there are 2 well sized bedrooms and a full bath. On the second floor there are 2 oversized bedrooms with double closets in both rooms and full bath. Gorgeous hardwoods throughout main floor. Attached 2 Car Garage. New Thermopane Windows on front windows. Furnace is scheduled to be cleaned and inspected November 1st. All offers will be reviewed Tuesday, November 2nd at 6pm.
This property is off market, which means it's not currently listed for sale or rent on Zillow. This may be different from what's available on other websites or public sources.
