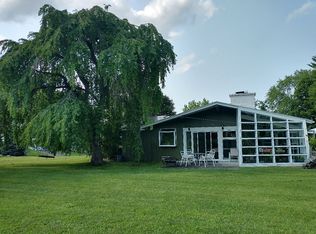Closed
$405,000
110 Dewitt Rd, Syracuse, NY 13214
3beds
1,948sqft
Single Family Residence
Built in 1941
0.34 Acres Lot
$445,400 Zestimate®
$208/sqft
$2,716 Estimated rent
Home value
$445,400
$410,000 - $485,000
$2,716/mo
Zestimate® history
Loading...
Owner options
Explore your selling options
What's special
Welcome to 110 Dewitt Road, a stunning, immaculately maintained, move-in ready 3-bedroom 2.5 bath, Center Hall Colonial. Perfect kitchen for entertaining that includes gorgeous black stainless appliances, & shaker painted soft-close cabinets with ample seating at the peninsula. The living room features a cozy wood fireplace & French doors that lead to a stunning stone patio, perfect for outdoor entertaining. The first-floor den can easily be converted to a 4th bedroom in addition there is approximately 250 sq ft of finished space on the 3rd floor perfect for a family room or office. The primary bedroom includes 2 closets & ensuite with walk-in tiled shower. Elegant formal dining room, architectural windows, hardwood floors, second floor laundry & a private fully fenced backyard . Experience the unique charm and modern amenities where historic beauty meets modern living.
Zillow last checked: 8 hours ago
Listing updated: July 18, 2024 at 07:26am
Listed by:
Roseanne Sutton 315-446-4100,
Arquette & Associates,REALTORS
Bought with:
Edward Glassberg, 30GL0598193
Coldwell Banker Prime Prop,Inc
Source: NYSAMLSs,MLS#: S1541306 Originating MLS: Syracuse
Originating MLS: Syracuse
Facts & features
Interior
Bedrooms & bathrooms
- Bedrooms: 3
- Bathrooms: 3
- Full bathrooms: 2
- 1/2 bathrooms: 1
- Main level bathrooms: 1
Heating
- Gas, Forced Air
Appliances
- Included: Dryer, Dishwasher, Disposal, Gas Oven, Gas Range, Gas Water Heater, Microwave, Refrigerator, Washer
- Laundry: In Basement, Upper Level
Features
- Breakfast Bar, Den, Separate/Formal Dining Room, Entrance Foyer, Separate/Formal Living Room, Bath in Primary Bedroom
- Flooring: Ceramic Tile, Hardwood, Laminate, Varies
- Basement: Full
- Number of fireplaces: 1
Interior area
- Total structure area: 1,948
- Total interior livable area: 1,948 sqft
Property
Parking
- Total spaces: 1
- Parking features: Attached, Underground, Electricity, Garage, Garage Door Opener
- Attached garage spaces: 1
Features
- Levels: Two
- Stories: 2
- Patio & porch: Patio
- Exterior features: Blacktop Driveway, Fully Fenced, Patio, Private Yard, See Remarks
- Fencing: Full
Lot
- Size: 0.34 Acres
- Dimensions: 75 x 198
- Features: Near Public Transit, Rectangular, Rectangular Lot, Residential Lot
Details
- Parcel number: 31150004000000010100000000
- Special conditions: Standard
Construction
Type & style
- Home type: SingleFamily
- Architectural style: Colonial
- Property subtype: Single Family Residence
Materials
- Aluminum Siding, Steel Siding, Copper Plumbing
- Foundation: Block
- Roof: Asphalt
Condition
- Resale
- Year built: 1941
Utilities & green energy
- Electric: Circuit Breakers
- Sewer: Connected
- Water: Connected, Public
- Utilities for property: Cable Available, High Speed Internet Available, Sewer Connected, Water Connected
Community & neighborhood
Location
- Region: Syracuse
Other
Other facts
- Listing terms: Cash,Conventional,FHA,VA Loan
Price history
| Date | Event | Price |
|---|---|---|
| 7/17/2024 | Sold | $405,000+16%$208/sqft |
Source: | ||
| 6/8/2024 | Pending sale | $349,000$179/sqft |
Source: | ||
| 6/5/2024 | Listed for sale | $349,000+60.8%$179/sqft |
Source: | ||
| 2/16/2018 | Sold | $217,000-5.6%$111/sqft |
Source: | ||
| 1/19/2018 | Pending sale | $229,900$118/sqft |
Source: CENTURY 21 Arquette Properties #S1083236 Report a problem | ||
Public tax history
| Year | Property taxes | Tax assessment |
|---|---|---|
| 2024 | -- | $183,000 +10.9% |
| 2023 | -- | $165,000 |
| 2022 | -- | $165,000 +10% |
Find assessor info on the county website
Neighborhood: Meadowbrook
Nearby schools
GreatSchools rating
- 2/10Hurlbut W Smith K 8 SchoolGrades: PK-8Distance: 0.8 mi
- 2/10Nottingham High SchoolGrades: 9-12Distance: 0.7 mi
Schools provided by the listing agent
- District: Syracuse
Source: NYSAMLSs. This data may not be complete. We recommend contacting the local school district to confirm school assignments for this home.
