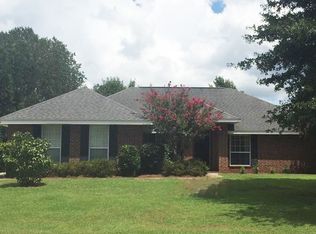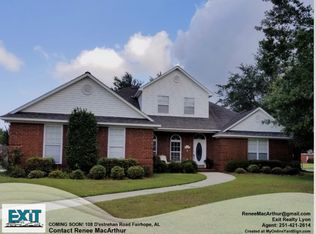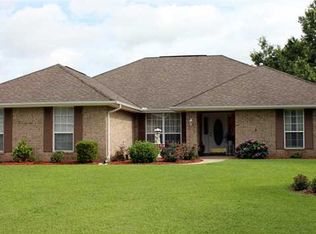Make an appointment to view this lovely home in one of Fairhope's popular subdivisions! All brick 3 bedrooms and 2 baths situated on a large lot. Upon entrance you will notice the beautiful rich hardwood floors and the large open plan. The Dining Room to the left and a study to the right introduce the huge family room and fireplace. Home boasts a large kitchen with tile, tons of cabinets, neutral counter-tops, extra outlets above cabinets and tiled flooring. The Master Suite offers ample room for your large furniture, double walk-in closets and double vanities. The secondary bedrooms have all new carpet and are located on the other end of home with a jack-n-jill bath. Homes in D'Estrehan rarely come on the market and this one is priced to sell! All data or measurements not guaranteed and to be verified by Buyer/Buyer's Agent. PRICED TO SELL!
This property is off market, which means it's not currently listed for sale or rent on Zillow. This may be different from what's available on other websites or public sources.



