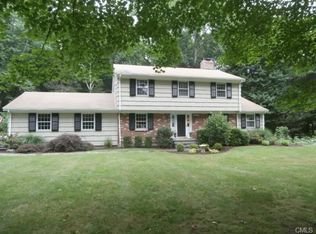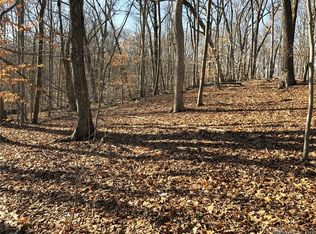This is the home that you drive by and makes your heart skip a beat! Lovingly cared for and sited on a pristine piece of land, this home is ready for its next owner. Walking into the front door you see and feel the mid-century charm. Spacious living room with stone fireplace and warm hardwood flooring opens to large dining room. Kitchen has the perfect mix of vintage and modern with reclaimed walnut counters, stainless appliances and pretty tile. It opens directly to the family room. Adjacent is a pantry/mudroom area plus a renovated full bath. There are 2 spacious bedrooms and 2nd full bath. Expansion possibilities in the walk-up attic for you! An outdoor patio with fireplace would be great for relaxing or dining alfresco. It overlooks the gorgeous and peaceful landscape complete with beautiful stone walls, firepit and shed. Top of the line Buderus boiler plus solar panels and low taxes make this home economical to own! Desirable lower Easton location convenient to commute and shopping as well as all of Easton's coveted farms. HIGHEST & BEST OFFERS BY MONDAY 11/28 AT NOON.
This property is off market, which means it's not currently listed for sale or rent on Zillow. This may be different from what's available on other websites or public sources.

