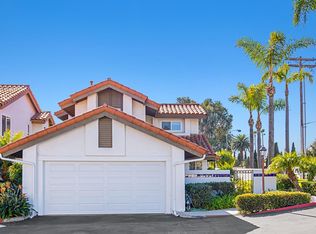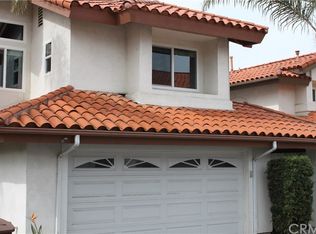Sold for $1,235,000
Listing Provided by:
Brandi Cumin DRE #01951001 brandicumin@gmail.com,
Luxre Realty, Inc.,
Jaime Donnelly DRE #02245262,
Luxre Realty, Inc.
Bought with: Alta Realty
$1,235,000
110 Del Gado Rd #14, San Clemente, CA 92672
3beds
1,480sqft
Single Family Residence
Built in 1987
1.88 Acres Lot
$1,226,200 Zestimate®
$834/sqft
$5,321 Estimated rent
Home value
$1,226,200
$1.13M - $1.32M
$5,321/mo
Zestimate® history
Loading...
Owner options
Explore your selling options
What's special
Recently updated and move-in ready, this 3-bedroom + office detached home offers an incredible opportunity to live West of the 5 at a rarely seen price point. Nestled among multi-million dollar estates perched above the beaches of San Clemente and Dana Point, you’ll enjoy the full coastal lifestyle without the premium price tag.
The home features all-new flooring throughout, designer-inspired bathroom upgrades, fresh paint, updated fixtures, and more. Located just minutes from Poche Beach, Beachwalk is an exclusive enclave of only 19 homes, each showcasing the timeless charm of San Clemente's Ole Hanson architectural style.
Ideally situated between the San Clemente Pier and Dana Point Harbor, you're moments away from world-class beaches, dining, harbor activities, and coastal trails. This is the lowest priced detached home west of the 5, an incredible opportunity that won’t last.
Zillow last checked: 8 hours ago
Listing updated: July 15, 2025 at 10:17am
Listing Provided by:
Brandi Cumin DRE #01951001 brandicumin@gmail.com,
Luxre Realty, Inc.,
Jaime Donnelly DRE #02245262,
Luxre Realty, Inc.
Bought with:
Robert McCormick, DRE #01987796
Alta Realty
Source: CRMLS,MLS#: OC25132300 Originating MLS: California Regional MLS
Originating MLS: California Regional MLS
Facts & features
Interior
Bedrooms & bathrooms
- Bedrooms: 3
- Bathrooms: 3
- Full bathrooms: 1
- 3/4 bathrooms: 1
- 1/2 bathrooms: 1
- Main level bathrooms: 1
Bedroom
- Features: All Bedrooms Up
Heating
- Central
Cooling
- None
Appliances
- Laundry: In Garage
Features
- All Bedrooms Up
- Has fireplace: Yes
- Fireplace features: Family Room
- Common walls with other units/homes: No Common Walls
Interior area
- Total interior livable area: 1,480 sqft
Property
Parking
- Total spaces: 2
- Parking features: Garage - Attached
- Attached garage spaces: 2
Features
- Levels: Two
- Stories: 2
- Entry location: 1
- Pool features: None
- Has spa: Yes
- Spa features: Association
- Has view: Yes
- View description: None
Lot
- Size: 1.88 Acres
- Features: 0-1 Unit/Acre
Details
- Parcel number: 93542028
- Special conditions: Standard
Construction
Type & style
- Home type: SingleFamily
- Property subtype: Single Family Residence
Condition
- New construction: No
- Year built: 1987
Utilities & green energy
- Sewer: Public Sewer
- Water: Public
Community & neighborhood
Community
- Community features: Sidewalks
Location
- Region: San Clemente
HOA & financial
HOA
- Has HOA: Yes
- HOA fee: $230 monthly
- Amenities included: Spa/Hot Tub
- Association name: Beachwalk
- Association phone: 800-706-7838
Other
Other facts
- Listing terms: Submit
Price history
| Date | Event | Price |
|---|---|---|
| 7/14/2025 | Sold | $1,235,000+3.3%$834/sqft |
Source: | ||
| 7/4/2025 | Pending sale | $1,195,000+19.5%$807/sqft |
Source: | ||
| 5/12/2025 | Sold | $1,000,000-13%$676/sqft |
Source: Public Record Report a problem | ||
| 5/9/2025 | Pending sale | $1,150,000$777/sqft |
Source: | ||
| 5/3/2025 | Contingent | $1,150,000$777/sqft |
Source: | ||
Public tax history
| Year | Property taxes | Tax assessment |
|---|---|---|
| 2025 | $3,870 +3% | $327,254 +2% |
| 2024 | $3,758 +3.5% | $320,838 +2% |
| 2023 | $3,629 +3.3% | $314,548 +2% |
Find assessor info on the county website
Neighborhood: 92672
Nearby schools
GreatSchools rating
- 8/10Palisades Elementary SchoolGrades: K-5Distance: 1.5 mi
- 6/10Shorecliffs Middle SchoolGrades: 6-8Distance: 0.8 mi
- 9/10San Clemente High SchoolGrades: 9-12Distance: 1.8 mi
Get a cash offer in 3 minutes
Find out how much your home could sell for in as little as 3 minutes with a no-obligation cash offer.
Estimated market value$1,226,200
Get a cash offer in 3 minutes
Find out how much your home could sell for in as little as 3 minutes with a no-obligation cash offer.
Estimated market value
$1,226,200

