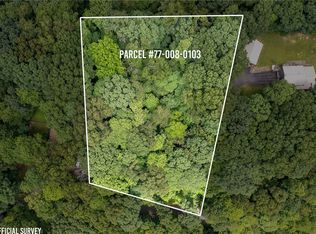Sold for $395,000
$395,000
110 Dehaven Rd S, Beaver Falls, PA 15010
3beds
2,028sqft
Single Family Residence
Built in 1973
1.97 Acres Lot
$417,700 Zestimate®
$195/sqft
$2,015 Estimated rent
Home value
$417,700
$359,000 - $485,000
$2,015/mo
Zestimate® history
Loading...
Owner options
Explore your selling options
What's special
Bigger Than It Looks! One Level Living in this spacious Ranch home sits on nearly 2 acres. Quality one owner home has been well maintained. Recently updated front porch is lovely place to enjoy surroundings. Generous sized foyer opens to living room and dedicated dining room. Nice sized kitchen offers room for table or island. Spacious owners bedroom with recently updated full bath offers walk in shower. Two additional bedrooms share hall bath. Family room addition offers versatility for buyer. There is full bath with walk in shower and spacious laundry room, as well storage closets. This room could be used as an in law suite or whatever your needs are. Lower level offers family room with an old pub feel and has wood burner surrounded by brick hearth. Freshly painted basement offers abundance of storage. Massive 30x90 Detached Workshop/Barn is must see! Roof and AC are five years young! Great yard offers lots of space to enjoy all of your outdoor activities. Enjoy life in the country!
Zillow last checked: 8 hours ago
Listing updated: June 24, 2024 at 08:18pm
Listed by:
Lisa Lathom 888-397-7352,
EXP REALTY LLC
Bought with:
Tracy Fullerton, RS357403
RE/MAX SELECT REALTY
Source: WPMLS,MLS#: 1651613 Originating MLS: West Penn Multi-List
Originating MLS: West Penn Multi-List
Facts & features
Interior
Bedrooms & bathrooms
- Bedrooms: 3
- Bathrooms: 3
- Full bathrooms: 3
Primary bedroom
- Level: Main
- Dimensions: 20x14
Bedroom 2
- Level: Main
- Dimensions: 11x11
Bedroom 3
- Level: Main
- Dimensions: 11x10
Bonus room
- Level: Lower
- Dimensions: 11x9
Dining room
- Level: Main
- Dimensions: 11x10
Entry foyer
- Level: Main
- Dimensions: 12x6
Family room
- Level: Main
- Dimensions: 28x24
Family room
- Level: Lower
- Dimensions: 30x14
Kitchen
- Level: Main
- Dimensions: 14x12
Laundry
- Level: Main
- Dimensions: 8x8
Laundry
- Level: Basement
- Dimensions: 15x14
Living room
- Level: Main
- Dimensions: 20x14
Heating
- Forced Air, Oil
Cooling
- Central Air
Appliances
- Included: Dishwasher
Features
- Window Treatments
- Flooring: Laminate, Tile, Carpet
- Windows: Screens, Window Treatments
- Basement: Partially Finished,Walk-Up Access
- Number of fireplaces: 1
- Fireplace features: Wood Burning
Interior area
- Total structure area: 2,028
- Total interior livable area: 2,028 sqft
Property
Parking
- Parking features: Detached, Garage
- Has garage: Yes
Features
- Levels: One
- Stories: 1
Lot
- Size: 1.97 Acres
- Dimensions: 1.97
Construction
Type & style
- Home type: SingleFamily
- Architectural style: Ranch
- Property subtype: Single Family Residence
Materials
- Brick
- Roof: Asphalt
Condition
- Resale
- Year built: 1973
Utilities & green energy
- Sewer: Septic Tank
- Water: Well
Community & neighborhood
Location
- Region: Beaver Falls
Price history
| Date | Event | Price |
|---|---|---|
| 6/24/2024 | Sold | $395,000-1.2%$195/sqft |
Source: | ||
| 5/20/2024 | Contingent | $399,900$197/sqft |
Source: | ||
| 5/14/2024 | Price change | $399,900-5.9%$197/sqft |
Source: | ||
| 5/2/2024 | Listed for sale | $425,000$210/sqft |
Source: | ||
Public tax history
Tax history is unavailable.
Neighborhood: 15010
Nearby schools
GreatSchools rating
- 5/10Highland Middle SchoolGrades: 5-8Distance: 3.3 mi
- 7/10Blackhawk High SchoolGrades: 9-12Distance: 2.1 mi
Schools provided by the listing agent
- District: Blackhawk
Source: WPMLS. This data may not be complete. We recommend contacting the local school district to confirm school assignments for this home.

Get pre-qualified for a loan
At Zillow Home Loans, we can pre-qualify you in as little as 5 minutes with no impact to your credit score.An equal housing lender. NMLS #10287.
