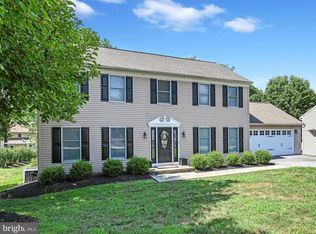Sold for $740,000 on 06/09/23
$740,000
110 Deer Path Rd, Media, PA 19063
4beds
2,740sqft
Single Family Residence
Built in 1985
0.28 Acres Lot
$830,500 Zestimate®
$270/sqft
$4,143 Estimated rent
Home value
$830,500
$789,000 - $872,000
$4,143/mo
Zestimate® history
Loading...
Owner options
Explore your selling options
What's special
Don't miss the opportunity to live in this charming family home in Paxon Chase. This well-maintained and updated home is situated on a large, beautifully landscaped, fenced-in level corner lot. As you approach, the brick walkway leading to the covered front porch with bead-board ceiling will entice you and the fabulous interior space with oversized windows, spacious floor plan, hardwood flooring, and custom millwork will further your attraction to this wonderful home. The well-appointed newer kitchen is the heart of this home with granite countertops, stainless steel appliances, center island, large pantry, and an oversized bay window overlooking the large deck and rear yard. Adjacent to the kitchen is the family room with brick fireplace flanked by palladium windows and window wall of sliding glass doors leading to the deck. The first floor also includes a formal dining room with chair rail and millwork, large living room and powder room. There is direct access to a laundry room and the garage from the kitchen. The second floor includes a large owner's suite with custom outfitted walk-in closets and a newer ensuite bath, 3 additional bedrooms and an updated hall bath. The full basement is finished and has a separate space for storage. Besides repainting the entire interior, the current owner has made the most recent improvements: installed hardwood stairs and hardwood flooring on the second floor, custom outfitted owners walk-in closet, pantry & hall coat closet, installed top-of-the-line stainless steel gutter guards and new steps to the deck, replaced the dishwasher, replaced exterior sconces and converted the fireplace to be wood burning. Located in the award-winning Marple-Newtown School District, this home is minutes from downtown Media, I-476 and I-95 offering easy access to shopping, dining, nearby attractions and the Philadelphia Airport. Schedule your appointment now to see this fantastic home!
Zillow last checked: 8 hours ago
Listing updated: June 09, 2023 at 03:31am
Listed by:
Arielle Prichard 646-522-6361,
Compass RE,
Co-Listing Agent: Janis S Nadler 610-247-3474,
Compass RE
Bought with:
Scott Frith, RS342476
Compass RE
Source: Bright MLS,MLS#: PADE2041076
Facts & features
Interior
Bedrooms & bathrooms
- Bedrooms: 4
- Bathrooms: 3
- Full bathrooms: 2
- 1/2 bathrooms: 1
- Main level bathrooms: 1
Basement
- Area: 500
Heating
- Heat Pump, Electric
Cooling
- Central Air, Electric
Appliances
- Included: Dishwasher, Dryer, Microwave, Oven/Range - Electric, Washer, Electric Water Heater
- Laundry: Main Level, Laundry Room
Features
- Ceiling Fan(s), Chair Railings, Crown Molding, Floor Plan - Traditional, Formal/Separate Dining Room, Eat-in Kitchen, Pantry, Bathroom - Tub Shower, Wainscotting, Walk-In Closet(s)
- Flooring: Wood
- Doors: Sliding Glass
- Basement: Full
- Number of fireplaces: 1
- Fireplace features: Wood Burning
Interior area
- Total structure area: 2,740
- Total interior livable area: 2,740 sqft
- Finished area above ground: 2,240
- Finished area below ground: 500
Property
Parking
- Total spaces: 6
- Parking features: Garage Door Opener, Garage Faces Front, Inside Entrance, Asphalt, Attached, Driveway
- Attached garage spaces: 2
- Uncovered spaces: 4
Accessibility
- Accessibility features: None
Features
- Levels: Two
- Stories: 2
- Patio & porch: Deck
- Pool features: None
- Fencing: Full
Lot
- Size: 0.28 Acres
- Dimensions: 102.00 x 91.00
- Features: Corner Lot, Front Yard, Rear Yard, SideYard(s)
Details
- Additional structures: Above Grade, Below Grade
- Parcel number: 25000505709
- Zoning: R
- Special conditions: Standard
Construction
Type & style
- Home type: SingleFamily
- Architectural style: Colonial
- Property subtype: Single Family Residence
Materials
- Vinyl Siding, Aluminum Siding
- Foundation: Other
- Roof: Shingle
Condition
- Excellent
- New construction: No
- Year built: 1985
Utilities & green energy
- Sewer: Public Sewer
- Water: Public
Community & neighborhood
Location
- Region: Media
- Subdivision: Paxon Chase
- Municipality: MARPLE TWP
HOA & financial
HOA
- Has HOA: Yes
- HOA fee: $615 annually
- Services included: Common Area Maintenance
- Association name: PAXON CHASE HOMEOWNERS ASSOCIATION
Other
Other facts
- Listing agreement: Exclusive Agency
- Listing terms: Conventional,Cash
- Ownership: Fee Simple
Price history
| Date | Event | Price |
|---|---|---|
| 6/9/2023 | Sold | $740,000+6.6%$270/sqft |
Source: | ||
| 3/15/2023 | Pending sale | $694,500$253/sqft |
Source: | ||
| 2/14/2023 | Contingent | $694,500$253/sqft |
Source: | ||
| 2/10/2023 | Listed for sale | $694,500+15.8%$253/sqft |
Source: | ||
| 2/19/2021 | Sold | $600,000+7.1%$219/sqft |
Source: | ||
Public tax history
| Year | Property taxes | Tax assessment |
|---|---|---|
| 2025 | $8,746 +7.5% | $471,000 |
| 2024 | $8,139 +3.3% | $471,000 |
| 2023 | $7,881 +1.9% | $471,000 |
Find assessor info on the county website
Neighborhood: 19063
Nearby schools
GreatSchools rating
- 8/10Loomis El SchoolGrades: K-5Distance: 2 mi
- 6/10Paxon Hollow Middle SchoolGrades: 6-8Distance: 0.9 mi
- 8/10Marple Newtown Senior High SchoolGrades: 9-12Distance: 2.3 mi
Schools provided by the listing agent
- High: Marple Newtown
- District: Marple Newtown
Source: Bright MLS. This data may not be complete. We recommend contacting the local school district to confirm school assignments for this home.

Get pre-qualified for a loan
At Zillow Home Loans, we can pre-qualify you in as little as 5 minutes with no impact to your credit score.An equal housing lender. NMLS #10287.
Sell for more on Zillow
Get a free Zillow Showcase℠ listing and you could sell for .
$830,500
2% more+ $16,610
With Zillow Showcase(estimated)
$847,110