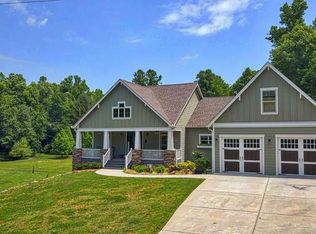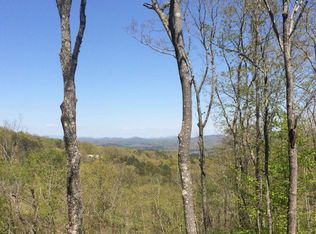Closed
$924,500
110 Deer Crest Hts, Blue Ridge, GA 30513
3beds
3,080sqft
Single Family Residence, Cabin
Built in 2004
8.92 Acres Lot
$901,800 Zestimate®
$300/sqft
$2,695 Estimated rent
Home value
$901,800
$857,000 - $947,000
$2,695/mo
Zestimate® history
Loading...
Owner options
Explore your selling options
What's special
Prepare to be amazed by this picturesque cabin home with log siding nestled on 8.92 mostly level and gently rolling acres in the Blue Ridge Mountains. As you turn on Deer Crest Heights driving to the home, you will pass an iconic 3 stable barn with tack room and loft. Also, you will see a building with 2 tall garage doors on front and one on back for storing a boat, tractor etc. All of that beautiful land and the buildings are part of the property! Also, there is a gently flowing stream and cleared green space. A very small portion of property on the left side of the road is included with the property. Turn right onto the curved level, gravel drive and see the gorgeous pond with mesmerizing water spout, as well as crepe myrtles, hydrangeas and the other beautiful green foliage. You will notice the cabin home with a large rocking chair, front porch with swing and great front yard with pond/water spout, dock and "Creekside Getaway" , a tiny one room cottage with a smooth rock floor and walls that are mainly windows that would be a great place for enjoying conversation with friends and observing the pond. The furniture is also included. As you walk through the french doors from the expansive front porch of the home, you will notice an open concept living area with wood floors, wood/beamed ceiling that includes the enormous kitchen area with granite counters, lots of cabinets, pantry, window seat, incredible 17 1/2' long breakfast bar with sink /faucet and electric cooktop ready for all your bar stools and entertaining. The kitchen area also includes under counter lighting, stainless steel double ovens, dishwasher and refrigerator all with a view of the dining area, breakfast area and entertainment space with large ventless rock fireplace and adorable bear pole. Primary bedroom includes wood flooring, wood ceiling, wall lighting, a ventless rock fireplace and closet with shelving for shoes. Primary bathroom includes wood flooring, wood ceiling, vanity with granite counter, tub/shower combination and linen closet. Large laundry room includes a table for folding, wood flooring, closet, shelving, water heater, house generator panel and electrical box. One of the guest bedrooms includes a huge walk-in closet, wood flooring, wood ceiling and connects to a full bathroom with tub shower combination and vanity with granite counter. The same bathroom also connects to an enormous guest bedroom/some may call it another primary bedroom/ with walk in closet, wall lighting, wood ceiling and sliding glass door entrance to the sunroom with jacuzzi/ ventless rock fireplace and vaulted ceiling, windows with view of pond that connects to the front porch and also exits to the exterior on the other side. Home also includes a spacious attached two car garage with shelving that opens to the kitchen. Exterior includes RV Charging Station, place for RV Parking, house generator in a small building near back porch and three other generous size out buildings where the exteriors coordinate with the house and are ready for your workshop, hobbies or storage. **No HOA** This truly is a beautiful property and could be used as a vacation rental, long term rental, second home, primary residence or possibly subdivide and build another cabin. There are so many possibilities! Located minutes from downtown Blue Ridge with shopping and restaurants, drive-in movie theater, highway and hospital. You don't want to miss this property!
Zillow last checked: 8 hours ago
Listing updated: September 02, 2025 at 12:24pm
Listed by:
Donna Jo Bailey 404-840-1510,
Atlanta Communities
Bought with:
Claire Shelley, 388992
Sun Realty Group LLC
Source: GAMLS,MLS#: 10573513
Facts & features
Interior
Bedrooms & bathrooms
- Bedrooms: 3
- Bathrooms: 2
- Full bathrooms: 2
- Main level bathrooms: 2
- Main level bedrooms: 3
Kitchen
- Features: Breakfast Area, Breakfast Bar, Country Kitchen, Kitchen Island, Pantry
Heating
- Propane
Cooling
- Ceiling Fan(s), Electric
Appliances
- Included: Dishwasher, Double Oven, Electric Water Heater, Microwave, Refrigerator
- Laundry: Other
Features
- Beamed Ceilings, High Ceilings, Master On Main Level, Vaulted Ceiling(s), Walk-In Closet(s)
- Flooring: Hardwood
- Windows: Double Pane Windows
- Basement: Crawl Space
- Attic: Pull Down Stairs
- Number of fireplaces: 3
- Fireplace features: Factory Built, Master Bedroom
- Common walls with other units/homes: No Common Walls
Interior area
- Total structure area: 3,080
- Total interior livable area: 3,080 sqft
- Finished area above ground: 3,080
- Finished area below ground: 0
Property
Parking
- Total spaces: 9
- Parking features: Garage, Garage Door Opener, RV/Boat Parking, Storage
- Has garage: Yes
Features
- Levels: One
- Stories: 1
- Exterior features: Dock
- Waterfront features: Creek, Pond
- Body of water: None
Lot
- Size: 8.92 Acres
- Features: Level, Private
- Residential vegetation: Wooded
Details
- Additional structures: Barn(s), Outbuilding, Stable(s)
- Parcel number: 0043 57S
Construction
Type & style
- Home type: SingleFamily
- Architectural style: Ranch
- Property subtype: Single Family Residence, Cabin
Materials
- Wood Siding
- Roof: Metal
Condition
- Resale
- New construction: No
- Year built: 2004
Utilities & green energy
- Electric: Generator
- Sewer: Septic Tank
- Water: Well
- Utilities for property: Electricity Available, Phone Available, Underground Utilities, Water Available
Community & neighborhood
Security
- Security features: Carbon Monoxide Detector(s), Smoke Detector(s)
Community
- Community features: Stable(s)
Location
- Region: Blue Ridge
- Subdivision: None
HOA & financial
HOA
- Has HOA: No
- Services included: None
Other
Other facts
- Listing agreement: Exclusive Right To Sell
- Listing terms: Cash,Conventional,VA Loan
Price history
| Date | Event | Price |
|---|---|---|
| 8/28/2025 | Sold | $924,500-2.6%$300/sqft |
Source: | ||
| 7/29/2025 | Listed for sale | $949,000+216.3%$308/sqft |
Source: | ||
| 12/12/2014 | Sold | $300,000-17.4%$97/sqft |
Source: Public Record Report a problem | ||
| 11/21/2007 | Sold | $363,212$118/sqft |
Source: Public Record Report a problem | ||
Public tax history
| Year | Property taxes | Tax assessment |
|---|---|---|
| 2024 | $2,452 -7% | $267,592 +3.4% |
| 2023 | $2,637 -0.9% | $258,671 -0.9% |
| 2022 | $2,661 -6.5% | $261,072 +28.6% |
Find assessor info on the county website
Neighborhood: 30513
Nearby schools
GreatSchools rating
- 4/10Blue Ridge Elementary SchoolGrades: PK-5Distance: 2.1 mi
- 7/10Fannin County Middle SchoolGrades: 6-8Distance: 2.5 mi
- 4/10Fannin County High SchoolGrades: 9-12Distance: 1.1 mi
Schools provided by the listing agent
- Elementary: Blue Ridge
Source: GAMLS. This data may not be complete. We recommend contacting the local school district to confirm school assignments for this home.
Get pre-qualified for a loan
At Zillow Home Loans, we can pre-qualify you in as little as 5 minutes with no impact to your credit score.An equal housing lender. NMLS #10287.
Sell with ease on Zillow
Get a Zillow Showcase℠ listing at no additional cost and you could sell for —faster.
$901,800
2% more+$18,036
With Zillow Showcase(estimated)$919,836

