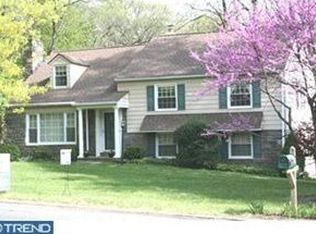Sold for $981,500
$981,500
110 Deepdale Rd, Wayne, PA 19087
3beds
1,917sqft
Single Family Residence
Built in 1954
0.45 Acres Lot
$1,059,400 Zestimate®
$512/sqft
$4,101 Estimated rent
Home value
$1,059,400
$996,000 - $1.13M
$4,101/mo
Zestimate® history
Loading...
Owner options
Explore your selling options
What's special
Here it is a Ranch in Deepdale...walk to Strafford Station...3 Bedrooms & 2 Full Bathrooms on the 1st floor with a Lower Level which includes a Family Room with exit to Patio, Office/Bedroom & Full Bath, Laundry, Work Room with exit to side yard. This house has nice flow and great outside space. Hardwood floors on 1st floor and Luxury Vinyl on the lower level. Enter from the front door to the Living Room with fireplace and big picture window; Dining Room; Island Kitchen with slider to deck and seating at the Island, plenty of cabinets; Mudroom off of the 2 car Garage; Pantry Cupboard; Den/Office that looks out to the back yard. Bedroom side of the house has a Primary Suite with Bedroom, updated Bath, walk in closet and linen closet; 2 other Bedrooms and Hall Bath with tub shower, single vanity. Lower Level has a large Family Room area, space for work out equipment, exit to Patio, Office/Bedroom, full Bath with stall shower, separate Laundry Area, Work Shop Area with exit to side yard. This house has so many possibilities...stop by and let your imagination go wild! **4th Bedroom & 3rd Bathroom are in the walkout Lower Level...this Bedroom does not have an egress or closet so an appraiser will not call it a bedroom** Interior Sqft is from Tax records this does not include the finished lower level, buyer is responsible for confirming the square footage.
Zillow last checked: 8 hours ago
Listing updated: May 31, 2024 at 06:46am
Listed by:
Amy Roach 610-291-1202,
Compass RE,
Co-Listing Agent: Tracie S Steely 610-505-7396,
Compass RE
Bought with:
Nancy Rennie, RS283976
BHHS Fox & Roach-Exton
Source: Bright MLS,MLS#: PACT2063902
Facts & features
Interior
Bedrooms & bathrooms
- Bedrooms: 3
- Bathrooms: 3
- Full bathrooms: 3
- Main level bathrooms: 2
- Main level bedrooms: 3
Basement
- Area: 0
Heating
- Forced Air, Oil
Cooling
- Central Air, Electric
Appliances
- Included: Cooktop, Dishwasher, Disposal, Electric Water Heater
- Laundry: In Basement, Laundry Room
Features
- Primary Bath(s), Kitchen Island, Bathroom - Stall Shower
- Flooring: Hardwood, Luxury Vinyl
- Basement: Full,Drainage System,Finished,Side Entrance,Sump Pump
- Number of fireplaces: 1
Interior area
- Total structure area: 1,917
- Total interior livable area: 1,917 sqft
- Finished area above ground: 1,917
- Finished area below ground: 0
Property
Parking
- Total spaces: 2
- Parking features: Inside Entrance, Driveway, Attached
- Attached garage spaces: 2
- Has uncovered spaces: Yes
Accessibility
- Accessibility features: None
Features
- Levels: One
- Stories: 1
- Patio & porch: Deck, Patio
- Pool features: None
Lot
- Size: 0.45 Acres
- Features: Level, Rear Yard
Details
- Additional structures: Above Grade, Below Grade
- Parcel number: 4311C0215
- Zoning: R2
- Special conditions: Standard
Construction
Type & style
- Home type: SingleFamily
- Architectural style: Ranch/Rambler
- Property subtype: Single Family Residence
Materials
- Stone, Stucco
- Foundation: Block
- Roof: Shingle
Condition
- New construction: No
- Year built: 1954
Utilities & green energy
- Electric: 200+ Amp Service, Circuit Breakers
- Sewer: Public Sewer
- Water: Public
Community & neighborhood
Location
- Region: Wayne
- Subdivision: Deepdale
- Municipality: TREDYFFRIN TWP
Other
Other facts
- Listing agreement: Exclusive Right To Sell
- Ownership: Fee Simple
Price history
| Date | Event | Price |
|---|---|---|
| 5/31/2024 | Sold | $981,500+30.9%$512/sqft |
Source: | ||
| 4/22/2024 | Pending sale | $750,000$391/sqft |
Source: | ||
| 4/18/2024 | Listed for sale | $750,000+40.2%$391/sqft |
Source: | ||
| 5/17/2017 | Sold | $535,000-2.7%$279/sqft |
Source: Public Record Report a problem | ||
| 11/7/2012 | Listing removed | $550,000$287/sqft |
Source: Prudential Fox and Roach #6103580 Report a problem | ||
Public tax history
| Year | Property taxes | Tax assessment |
|---|---|---|
| 2025 | $8,441 +2.3% | $224,130 |
| 2024 | $8,249 +8.3% | $224,130 |
| 2023 | $7,619 +3.1% | $224,130 |
Find assessor info on the county website
Neighborhood: 19087
Nearby schools
GreatSchools rating
- 9/10Devon El SchoolGrades: K-4Distance: 1.7 mi
- 8/10Tredyffrin-Easttown Middle SchoolGrades: 5-8Distance: 2.5 mi
- 9/10Conestoga Senior High SchoolGrades: 9-12Distance: 2.8 mi
Schools provided by the listing agent
- High: Conestoga Senior
- District: Tredyffrin-easttown
Source: Bright MLS. This data may not be complete. We recommend contacting the local school district to confirm school assignments for this home.
Get a cash offer in 3 minutes
Find out how much your home could sell for in as little as 3 minutes with a no-obligation cash offer.
Estimated market value$1,059,400
Get a cash offer in 3 minutes
Find out how much your home could sell for in as little as 3 minutes with a no-obligation cash offer.
Estimated market value
$1,059,400
