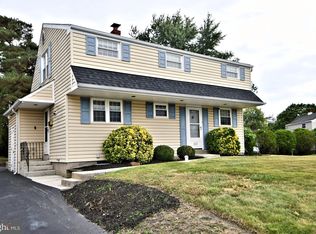Sold for $535,000
$535,000
110 Deep Hollow Rd, King Of Prussia, PA 19406
3beds
1,534sqft
Single Family Residence
Built in 1956
10,400 Square Feet Lot
$-- Zestimate®
$349/sqft
$2,964 Estimated rent
Home value
Not available
Estimated sales range
Not available
$2,964/mo
Zestimate® history
Loading...
Owner options
Explore your selling options
What's special
Step into this beautifully renovated 3-bedroom, 1.5-bath home situated on a desirable corner lot. From the moment you enter, you’ll appreciate the preserved mid-century character paired with modern updates throughout. Refinished hardwood floors run across both levels, complemented by fresh paint, new recessed lighting, and stylish fixtures. The main level features a spacious living room with a cozy gas fireplace that flows effortlessly into the dining area. The kitchen is a true showstopper with crisp white cabinetry, quartz countertops, and plenty of storage and prep space, perfect for everyday living and entertaining. Upstairs, you’ll find three generous bedrooms, including a primary bedroom with recessed lighting and another with a walk-in closet. The fully renovated hall bath adds a touch of luxury to your daily routine. Additional highlights include brand-new siding, new central A/C, fresh landscaping, and mostly new windows for peace of mind. Enjoy the convenience of being just a short walk to Target, Trader Joe’s, restaurants, shops, and major commuter routes, all tucked away on a lovely street. Don’t miss the perfect blend of charm, location, and modern living. Schedule your tour today!
Zillow last checked: 8 hours ago
Listing updated: July 21, 2025 at 06:28am
Listed by:
Michael Ballato 610-858-0994,
VRA Realty
Bought with:
Michael Jara, RS323634
Weichert, Realtors - Cornerstone
Source: Bright MLS,MLS#: PAMC2140618
Facts & features
Interior
Bedrooms & bathrooms
- Bedrooms: 3
- Bathrooms: 2
- Full bathrooms: 1
- 1/2 bathrooms: 1
- Main level bathrooms: 1
Primary bedroom
- Features: Flooring - HardWood, Recessed Lighting
- Level: Upper
Bedroom 2
- Features: Flooring - HardWood
- Level: Upper
Bedroom 3
- Features: Flooring - HardWood
- Level: Upper
Dining room
- Features: Flooring - HardWood, Recessed Lighting
- Level: Main
Other
- Features: Bathroom - Tub Shower
- Level: Upper
Half bath
- Features: Flooring - HardWood
- Level: Main
Kitchen
- Features: Countertop(s) - Quartz, Kitchen - Gas Cooking, Flooring - HardWood, Recessed Lighting
- Level: Main
Living room
- Features: Flooring - HardWood, Recessed Lighting, Fireplace - Gas
- Level: Main
Heating
- Forced Air, Natural Gas
Cooling
- Central Air, Electric
Appliances
- Included: Oven/Range - Gas, Washer, Dryer, Gas Water Heater
- Laundry: In Basement
Features
- Recessed Lighting
- Basement: Full
- Number of fireplaces: 1
- Fireplace features: Gas/Propane
Interior area
- Total structure area: 1,534
- Total interior livable area: 1,534 sqft
- Finished area above ground: 1,534
- Finished area below ground: 0
Property
Parking
- Total spaces: 2
- Parking features: Asphalt, Driveway
- Uncovered spaces: 2
Accessibility
- Accessibility features: None
Features
- Levels: Two
- Stories: 2
- Pool features: None
Lot
- Size: 10,400 sqft
- Dimensions: 80.00 x 0.00
- Features: Corner Lot
Details
- Additional structures: Above Grade, Below Grade
- Parcel number: 580005824004
- Zoning: R2
- Special conditions: Standard
Construction
Type & style
- Home type: SingleFamily
- Architectural style: Colonial
- Property subtype: Single Family Residence
Materials
- Vinyl Siding
- Foundation: Block
- Roof: Architectural Shingle
Condition
- New construction: No
- Year built: 1956
- Major remodel year: 2025
Utilities & green energy
- Electric: 100 Amp Service
- Sewer: Public Sewer
- Water: Public
Community & neighborhood
Location
- Region: King Of Prussia
- Subdivision: Candlebrook
- Municipality: UPPER MERION TWP
Other
Other facts
- Listing agreement: Exclusive Right To Sell
- Listing terms: Cash,Conventional,FHA
- Ownership: Fee Simple
Price history
| Date | Event | Price |
|---|---|---|
| 7/18/2025 | Sold | $535,000-1.8%$349/sqft |
Source: | ||
| 7/8/2025 | Pending sale | $544,900$355/sqft |
Source: | ||
| 6/20/2025 | Contingent | $544,900$355/sqft |
Source: | ||
| 6/13/2025 | Price change | $544,900-0.9%$355/sqft |
Source: | ||
| 5/28/2025 | Listed for sale | $550,000$359/sqft |
Source: | ||
Public tax history
| Year | Property taxes | Tax assessment |
|---|---|---|
| 2025 | $4,060 +6.9% | $125,470 |
| 2024 | $3,798 | $125,470 |
| 2023 | $3,798 +6.4% | $125,470 |
Find assessor info on the county website
Neighborhood: 19406
Nearby schools
GreatSchools rating
- 5/10Candlebrook El SchoolGrades: K-4Distance: 0.3 mi
- 5/10Upper Merion Middle SchoolGrades: 5-8Distance: 0.8 mi
- 6/10Upper Merion High SchoolGrades: 9-12Distance: 0.7 mi
Schools provided by the listing agent
- High: Upper Merion
- District: Upper Merion Area
Source: Bright MLS. This data may not be complete. We recommend contacting the local school district to confirm school assignments for this home.
Get pre-qualified for a loan
At Zillow Home Loans, we can pre-qualify you in as little as 5 minutes with no impact to your credit score.An equal housing lender. NMLS #10287.
