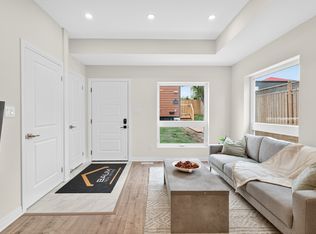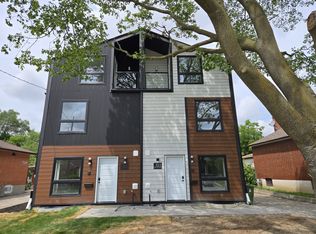Live The Good Life On The Ravine!! Breathtaking Detached Bungalow In Highly Sought After Amesbury Neighborhood. Stunning Open-Concept Main Floor W/ Newly Designed Kitchen & Large Island, Beautiful Hardwood Flooring Throughout + Updated Washroom. 2 Bedroom Basement Apt W/ Separate Entrance Perfect For Extra Income. Enjoy All The Sun You Can Handle In The Massive West-Facing Backyard Backing Onto The Lush Ravine! And Stay Cool Under The Large Covered Patio :)
This property is off market, which means it's not currently listed for sale or rent on Zillow. This may be different from what's available on other websites or public sources.

