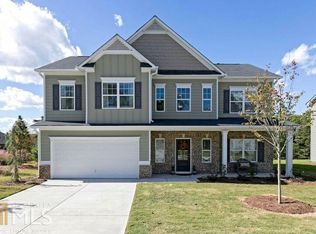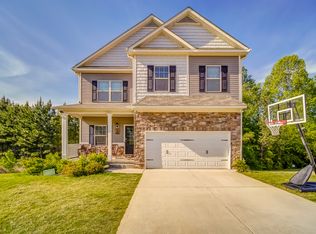Closed
$404,900
110 Crepe Myrtle Way, Dallas, GA 30132
4beds
2,522sqft
Single Family Residence
Built in 2017
10,454.4 Square Feet Lot
$415,700 Zestimate®
$161/sqft
$2,459 Estimated rent
Home value
$415,700
$395,000 - $436,000
$2,459/mo
Zestimate® history
Loading...
Owner options
Explore your selling options
What's special
THIS ONE CHECKS ALL THE BOXES!! 4BR 3.5BA TRAD HAS IT ALL AND THEN SOME!! Open Concept Floor Plan, Huge Family Room And Gas Fireplace. Light, Bright Eat-In Kitchen With Island, Granite Countertops, White Cabinets And Stainless Steel Appliances With View To Family Room. Family Sized Dining Room Perfect For The Holidays. Huge King Sized Master With Sitting Area, Mstr Bath Boasts Dual Vanities And Separate Soaking Tub And Shower. Huge Walk In Closets. Large Secondary Bedrooms. True Laundry Room. PLUS A Daylight Unfinished Basement That You Can Make Your Own!! Covers The Entire Footprint Of The Home. Home Is Convenient To Shopping, Minutes To Dallas Acworth Hwy. DonCOt Let Someone Else Buy Your Home. Make Offer Today!!
Zillow last checked: 8 hours ago
Listing updated: July 17, 2025 at 09:19am
Listed by:
Lance Hunter 678-358-2333,
Chapman Hall Realtors Atlanta North,
Kamala Hunter 404-310-8742,
Chapman Hall Realtors Atlanta North
Bought with:
Chad Hull, 417803
Source: GAMLS,MLS#: 10143053
Facts & features
Interior
Bedrooms & bathrooms
- Bedrooms: 4
- Bathrooms: 4
- Full bathrooms: 3
- 1/2 bathrooms: 1
Kitchen
- Features: Breakfast Area, Kitchen Island, Solid Surface Counters, Walk-in Pantry
Heating
- Forced Air
Cooling
- Ceiling Fan(s), Central Air
Appliances
- Included: Electric Water Heater, Dishwasher
- Laundry: Upper Level
Features
- Tray Ceiling(s), Double Vanity, Walk-In Closet(s), Roommate Plan
- Flooring: Tile, Carpet, Laminate
- Windows: Double Pane Windows
- Basement: Daylight,Interior Entry,Exterior Entry,Full
- Attic: Pull Down Stairs
- Number of fireplaces: 1
- Fireplace features: Family Room, Factory Built, Gas Log
- Common walls with other units/homes: No Common Walls
Interior area
- Total structure area: 2,522
- Total interior livable area: 2,522 sqft
- Finished area above ground: 2,522
- Finished area below ground: 0
Property
Parking
- Parking features: Attached, Garage Door Opener, Garage
- Has attached garage: Yes
Accessibility
- Accessibility features: Other
Features
- Levels: Two
- Stories: 2
- Patio & porch: Deck
- Body of water: None
Lot
- Size: 10,454 sqft
- Features: None
Details
- Parcel number: 76114
Construction
Type & style
- Home type: SingleFamily
- Architectural style: Brick Front,Brick/Frame,Traditional
- Property subtype: Single Family Residence
Materials
- Concrete
- Foundation: Pillar/Post/Pier
- Roof: Composition
Condition
- Resale
- New construction: No
- Year built: 2017
Utilities & green energy
- Electric: 220 Volts
- Sewer: Public Sewer
- Water: Public
- Utilities for property: Underground Utilities, Cable Available, Electricity Available, Phone Available
Green energy
- Energy efficient items: Thermostat
Community & neighborhood
Security
- Security features: Smoke Detector(s)
Community
- Community features: Sidewalks, Street Lights
Location
- Region: Dallas
- Subdivision: Madison Park
HOA & financial
HOA
- Has HOA: Yes
- HOA fee: $170 annually
- Services included: Other
Other
Other facts
- Listing agreement: Exclusive Right To Sell
Price history
| Date | Event | Price |
|---|---|---|
| 5/10/2023 | Sold | $404,900+1.2%$161/sqft |
Source: | ||
| 4/14/2023 | Pending sale | $400,000$159/sqft |
Source: | ||
| 4/11/2023 | Price change | $400,000-2.4%$159/sqft |
Source: | ||
| 3/25/2023 | Listed for sale | $410,000+76%$163/sqft |
Source: | ||
| 2/8/2018 | Sold | $233,000$92/sqft |
Source: | ||
Public tax history
| Year | Property taxes | Tax assessment |
|---|---|---|
| 2025 | $4,115 +0.1% | $170,900 -0.2% |
| 2024 | $4,113 +283.6% | $171,276 +12.9% |
| 2023 | $1,072 -75.2% | $151,760 +2.1% |
Find assessor info on the county website
Neighborhood: 30132
Nearby schools
GreatSchools rating
- 4/10WC Abney Elementary SchoolGrades: PK-5Distance: 1.1 mi
- 6/10Lena Mae Moses Middle SchoolGrades: 6-8Distance: 2.4 mi
- 7/10North Paulding High SchoolGrades: 9-12Distance: 6.2 mi
Schools provided by the listing agent
- Elementary: Abney
- Middle: Moses
- High: North Paulding
Source: GAMLS. This data may not be complete. We recommend contacting the local school district to confirm school assignments for this home.
Get a cash offer in 3 minutes
Find out how much your home could sell for in as little as 3 minutes with a no-obligation cash offer.
Estimated market value
$415,700
Get a cash offer in 3 minutes
Find out how much your home could sell for in as little as 3 minutes with a no-obligation cash offer.
Estimated market value
$415,700

