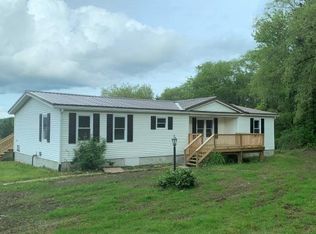Closed
$275,600
110 Creamery Rd, Richford, NY 13835
3beds
1,792sqft
Manufactured Home, Single Family Residence
Built in 1996
1.1 Acres Lot
$-- Zestimate®
$154/sqft
$2,013 Estimated rent
Home value
Not available
Estimated sales range
Not available
$2,013/mo
Zestimate® history
Loading...
Owner options
Explore your selling options
What's special
Spacious home that sits on over an acre with beautiful hillside views, has 3 bedrooms, 2 full baths on a full walkout basement. This home has recently been updated and is in move in condition. Home features new carpets, fresh paint throughout, new bathrooms, new well, new interior/exterior doors, updated metal roof and vinyl windows. Property also includes a large, detached garage and an above ground pool. Yard is partially fenced, home has a nice rear covered porch.
Zillow last checked: 8 hours ago
Listing updated: June 23, 2025 at 06:13pm
Listed by:
Linda Fox 607.745.5655,
Fox Properties and Real Estate
Bought with:
Linda Fox, 37FO1149049
Fox Properties and Real Estate
Source: NYSAMLSs,MLS#: S1583465 Originating MLS: Cortland
Originating MLS: Cortland
Facts & features
Interior
Bedrooms & bathrooms
- Bedrooms: 3
- Bathrooms: 2
- Full bathrooms: 2
- Main level bathrooms: 2
- Main level bedrooms: 3
Heating
- Propane, Forced Air
Appliances
- Included: Electric Cooktop, Exhaust Fan, Electric Oven, Electric Range, Electric Water Heater, Refrigerator, Range Hood
- Laundry: Main Level
Features
- Ceiling Fan(s), Cathedral Ceiling(s), Separate/Formal Dining Room, Separate/Formal Living Room, Kitchen Island, Sliding Glass Door(s), Skylights, Bedroom on Main Level, Bath in Primary Bedroom, Main Level Primary
- Flooring: Carpet, Laminate, Varies, Vinyl
- Doors: Sliding Doors
- Windows: Skylight(s)
- Basement: Full,Walk-Out Access
- Has fireplace: No
Interior area
- Total structure area: 1,792
- Total interior livable area: 1,792 sqft
Property
Parking
- Total spaces: 4
- Parking features: Detached, Electricity, Garage, Garage Door Opener
- Garage spaces: 4
Features
- Levels: One
- Stories: 1
- Patio & porch: Open, Porch
- Exterior features: Fence, Gravel Driveway, Pool, Propane Tank - Leased
- Pool features: Above Ground
- Fencing: Partial
Lot
- Size: 1.10 Acres
- Dimensions: 150 x 0
- Features: Rectangular, Rectangular Lot, Rural Lot
Details
- Parcel number: 11280017100000030042000000
- Special conditions: Standard
- Horses can be raised: Yes
- Horse amenities: Horses Allowed
Construction
Type & style
- Home type: MobileManufactured
- Architectural style: Manufactured Home,Mobile Home,Ranch
- Property subtype: Manufactured Home, Single Family Residence
Materials
- Vinyl Siding
- Foundation: Block
- Roof: Metal
Condition
- Resale
- Year built: 1996
Utilities & green energy
- Electric: Circuit Breakers
- Sewer: Septic Tank
- Water: Well
- Utilities for property: Cable Available, High Speed Internet Available
Community & neighborhood
Location
- Region: Richford
- Subdivision: Grand Div/Boston
Other
Other facts
- Body type: Double Wide
- Listing terms: Cash,Conventional,FHA,USDA Loan,VA Loan
Price history
| Date | Event | Price |
|---|---|---|
| 6/19/2025 | Sold | $275,600-1.5%$154/sqft |
Source: | ||
| 2/17/2025 | Pending sale | $279,900$156/sqft |
Source: | ||
| 2/12/2025 | Price change | $279,900-3.4%$156/sqft |
Source: | ||
| 1/20/2025 | Listed for sale | $289,900+16%$162/sqft |
Source: | ||
| 8/17/2024 | Listing removed | $249,900$139/sqft |
Source: | ||
Public tax history
| Year | Property taxes | Tax assessment |
|---|---|---|
| 2018 | $8,733 | $144,000 |
| 2017 | $8,733 | $144,000 -11.1% |
| 2016 | -- | $162,000 |
Find assessor info on the county website
Neighborhood: 13835
Nearby schools
GreatSchools rating
- 5/10Dryden Elementary SchoolGrades: PK-5Distance: 6 mi
- 5/10Dryden Middle SchoolGrades: 6-8Distance: 7.2 mi
- 6/10Dryden High SchoolGrades: 9-12Distance: 7.2 mi
Schools provided by the listing agent
- District: Dryden
Source: NYSAMLSs. This data may not be complete. We recommend contacting the local school district to confirm school assignments for this home.
