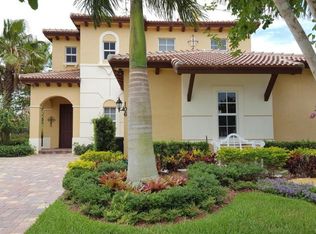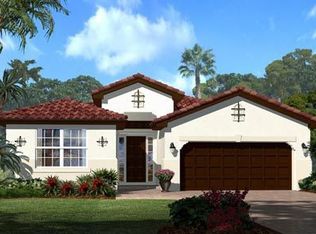Sold for $1,260,000 on 06/04/24
$1,260,000
110 Crab Cay Way, Jupiter, FL 33458
5beds
2,972sqft
Single Family Residence
Built in 2012
8,773 Square Feet Lot
$1,214,900 Zestimate®
$424/sqft
$7,214 Estimated rent
Home value
$1,214,900
$1.08M - $1.37M
$7,214/mo
Zestimate® history
Loading...
Owner options
Explore your selling options
What's special
Have you been waiting for the most PERFECTLY located LAKEVIEW pool home to hit the market in the highly-sought-after Rialto community of Jupiter? This SPECTACULAR San Marco model is everything you have been searching for and MORE! Featuring 5 spacious bedrooms, 3 full bathrooms, hurricane impact windows, AND a private TROPICAL OASIS backyard with a sparkling blue saltwater POOL. 110 Crab Cay Way boasts just under 3,000 square feet of living space and will sweep you off your feet from the moment you see the impeccable exterior of the home with its CHARMING porch looking over the peaceful PRESERVE, beautiful paver driveway, two-car garage, and lush upscale South Florida landscaping. Step inside to fall in LOVE with the soaring high ceilings dancing in SUNLIGHT and large diagonally-laid tile flooring throughout the first floor. The contemporary kitchen features espresso wood cabinetry with granite counters, stainless steel appliances, a snack bar, pantry, and a breakfast area overlooking the glass sliders leading to the gorgeous backyard. On the ground level, you'll find plenty of space for your family to stretch out and enjoy including the living, dining, and family rooms, eat in kitchen, full-bath AND a 1st floor Bedroom or utilize as your Home office!
Upstairs you'll find gorgeous engineered wood floors leading the way to a primary suite overlooking the SERENE water, 3 more spacious bedrooms, 2 full bathrooms, and a laundry room. The owner's suite boasts a large walk-in closet and an ENSUITE with double sinks, large tub, and separate shower..
The INVITING covered patio showcases MOTORIZED SCREENS for your comfort, and leads to your very own tropical oasis - the perfect space to entertain and enjoy the South Florida SUNSHINE! The beautiful custom heated LAGOON designed salt-water pool is complete with a spa surrounded by lush private hedges and landscaping all around. The yard is fully-fenced for ease of mind, and there is a paver walkway that leads to the driveway.
110 Crab Cay Way is in the perfect Rialto location across from a gorgeous and quiet preserve. Rialto is the gated, family-friendly community that you have been searching for! Zoned for Jupiter's A-rated schools and surrounded by winding sidewalks and lushly landscaped homes, Rialto is the perfect place to call home. Located conveniently off Island Way, north of Indiantown Road and in close proximity to I-95 and Florida's Turnpike, Rialto is just 15 minutes to the world-famous local beaches, 15 minutes to fine dining and shopping, and 15 minutes to renowned state parks, kayaking, hiking trails and more!
Do not miss your opportunity to own your very own slice of tropical paradise in this breathtaking Rialto LAKEFRONT salt-water pool home!
Zillow last checked: 8 hours ago
Listing updated: October 28, 2024 at 02:20am
Listed by:
Holly Meyer Lucas 561-631-0920,
Compass Florida LLC,
Caroline Harper 561-531-4117,
Compass Florida LLC
Bought with:
Michele Leigh Harden Sousa
K2 Realty, Inc. (NPB)
Source: BeachesMLS,MLS#: RX-10960587 Originating MLS: Beaches MLS
Originating MLS: Beaches MLS
Facts & features
Interior
Bedrooms & bathrooms
- Bedrooms: 5
- Bathrooms: 3
- Full bathrooms: 3
Primary bedroom
- Level: U
- Area: 252
- Dimensions: 14 x 18
Bedroom 2
- Level: U
- Area: 123.12
- Dimensions: 10.8 x 11.4
Bedroom 3
- Level: U
- Area: 100
- Dimensions: 10 x 10
Bedroom 4
- Level: U
- Area: 124
- Dimensions: 10 x 12.4
Bedroom 5
- Level: M
- Area: 109.08
- Dimensions: 10.8 x 10.1
Dining room
- Level: M
- Area: 163.8
- Dimensions: 13 x 12.6
Family room
- Level: M
- Area: 279.46
- Dimensions: 15.7 x 17.8
Kitchen
- Level: M
- Area: 158
- Dimensions: 10 x 15.8
Living room
- Level: M
- Area: 163.8
- Dimensions: 13 x 12.6
Heating
- Central, Electric
Cooling
- Central Air, Electric
Appliances
- Included: Dishwasher, Disposal, Dryer, Freezer, Ice Maker, Microwave, Electric Range, Refrigerator, Washer, Electric Water Heater
- Laundry: Inside, Laundry Closet
Features
- Ctdrl/Vault Ceilings, Entry Lvl Lvng Area, Kitchen Island, Pantry, Second/Third Floor Concrete, Walk-In Closet(s)
- Flooring: Tile, Wood
- Windows: Impact Glass, Plantation Shutters, Impact Glass (Complete)
Interior area
- Total structure area: 4,252
- Total interior livable area: 2,972 sqft
Property
Parking
- Total spaces: 2
- Parking features: 2+ Spaces, Driveway, Garage - Attached, Auto Garage Open, Commercial Vehicles Prohibited
- Attached garage spaces: 2
- Has uncovered spaces: Yes
Features
- Levels: < 4 Floors
- Stories: 2
- Patio & porch: Covered Patio, Open Patio, Screened Patio
- Exterior features: Auto Sprinkler
- Has private pool: Yes
- Pool features: Heated, In Ground, Salt Water, Community
- Spa features: Community
- Fencing: Fenced
- Has view: Yes
- View description: Lake, Pool, Preserve
- Has water view: Yes
- Water view: Lake
- Waterfront features: Lake Front
Lot
- Size: 8,773 sqft
- Dimensions: 0.2014 acres
- Features: < 1/4 Acre
Details
- Parcel number: 30424033050002110
- Zoning: RR(cit
Construction
Type & style
- Home type: SingleFamily
- Architectural style: Mediterranean
- Property subtype: Single Family Residence
Materials
- CBS
- Roof: Barrel,S-Tile
Condition
- Resale
- New construction: No
- Year built: 2012
Details
- Builder model: San Marco
Utilities & green energy
- Sewer: Public Sewer
- Water: Public
- Utilities for property: Cable Connected, Electricity Connected, Underground Utilities
Community & neighborhood
Security
- Security features: Security Gate, Fire Alarm, Smoke Detector(s)
Community
- Community features: Basketball, Bike - Jog, Cabana, Clubhouse, Community Room, Fitness Center, Fitness Trail, Game Room, Lobby, Manager on Site, Picnic Area, Playground, Sidewalks, Street Lights, Tennis Court(s), Gated
Location
- Region: Jupiter
- Subdivision: Rialto
HOA & financial
HOA
- Has HOA: Yes
- HOA fee: $379 monthly
- Services included: Common Areas, Maintenance Grounds, Management Fees, Manager, Recrtnal Facility, Reserve Funds, Security
Other fees
- Application fee: $150
Other
Other facts
- Listing terms: Cash,Conventional
Price history
| Date | Event | Price |
|---|---|---|
| 6/4/2024 | Sold | $1,260,000-2.7%$424/sqft |
Source: | ||
| 5/30/2024 | Pending sale | $1,295,000$436/sqft |
Source: | ||
| 2/28/2024 | Listed for sale | $1,295,000-2.3%$436/sqft |
Source: | ||
| 7/31/2023 | Listing removed | -- |
Source: | ||
| 5/12/2023 | Price change | $1,325,000-3.3%$446/sqft |
Source: | ||
Public tax history
| Year | Property taxes | Tax assessment |
|---|---|---|
| 2024 | $10,338 +1.4% | $629,225 +3% |
| 2023 | $10,199 +0% | $610,898 +3% |
| 2022 | $10,198 +0.7% | $593,105 +3% |
Find assessor info on the county website
Neighborhood: Rialto
Nearby schools
GreatSchools rating
- 8/10Limestone Creek Elementary SchoolGrades: PK-5Distance: 1.2 mi
- 8/10Jupiter Middle SchoolGrades: 6-8Distance: 4.6 mi
- 7/10Jupiter High SchoolGrades: 9-12Distance: 5.4 mi
Schools provided by the listing agent
- Elementary: Limestone Creek Elementary School
- Middle: Jupiter Middle School
- High: Jupiter High School
Source: BeachesMLS. This data may not be complete. We recommend contacting the local school district to confirm school assignments for this home.
Get a cash offer in 3 minutes
Find out how much your home could sell for in as little as 3 minutes with a no-obligation cash offer.
Estimated market value
$1,214,900
Get a cash offer in 3 minutes
Find out how much your home could sell for in as little as 3 minutes with a no-obligation cash offer.
Estimated market value
$1,214,900

