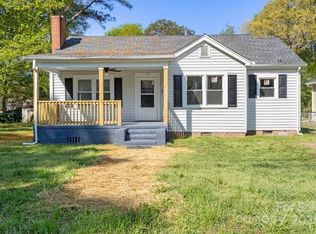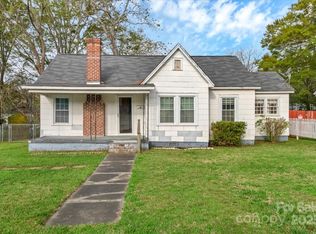Closed
$60,000
110 Courtland St, Chester, SC 29706
2beds
910sqft
Single Family Residence
Built in 1960
0.17 Acres Lot
$60,400 Zestimate®
$66/sqft
$1,181 Estimated rent
Home value
$60,400
Estimated sales range
Not available
$1,181/mo
Zestimate® history
Loading...
Owner options
Explore your selling options
What's special
*Seller is motivated!* This fantastic investment opportunity in the city of Chester just needs a contractor/investor to come in and complete the project that has already been started! Recent updates include a new HVAC system with all new ductwork, all new electrical and wiring, new LED lighting, laundry hookups for stackable unit added in the center of home next to bathroom, and completely upgraded electrical. The kitchen has been gutted and refrigerator water line has been added. The opening from kitchen to dining room has been enlarged for a better flow. The bathroom is ready for it's makeover with a new toilet already installed. Seller will be leaving all materials already purchased for the next buyer such as new exterior doors, bathtub surround, cast iron tub kit, flooring, vanity, and more light fixtures. Take advantage of the work already done and materials being left behind to finish the job. Don't miss out on this quick flip opportunity!
Zillow last checked: 8 hours ago
Listing updated: July 31, 2025 at 01:45pm
Listing Provided by:
Tara McKee tara@mckeeworks.com,
Keller Williams Connected
Bought with:
Non Member
Canopy Administration
Source: Canopy MLS as distributed by MLS GRID,MLS#: 4210256
Facts & features
Interior
Bedrooms & bathrooms
- Bedrooms: 2
- Bathrooms: 1
- Full bathrooms: 1
- Main level bedrooms: 2
Primary bedroom
- Level: Main
Bedroom s
- Level: Main
Bathroom full
- Level: Main
Dining room
- Level: Main
Kitchen
- Level: Main
Laundry
- Level: Main
Living room
- Level: Main
Heating
- Central, Electric
Cooling
- Central Air, Electric
Appliances
- Included: None
- Laundry: In Hall, Main Level
Features
- Flooring: Laminate, Wood
- Has basement: No
- Fireplace features: Living Room
Interior area
- Total structure area: 910
- Total interior livable area: 910 sqft
- Finished area above ground: 910
- Finished area below ground: 0
Property
Parking
- Parking features: Driveway
- Has uncovered spaces: Yes
Features
- Levels: One
- Stories: 1
- Patio & porch: Covered, Front Porch
- Fencing: Back Yard
Lot
- Size: 0.17 Acres
- Features: Level
Details
- Parcel number: 2010112018000
- Zoning: R-6
- Special conditions: Standard
Construction
Type & style
- Home type: SingleFamily
- Architectural style: Cottage
- Property subtype: Single Family Residence
Materials
- Vinyl
- Foundation: Crawl Space
Condition
- New construction: No
- Year built: 1960
Utilities & green energy
- Sewer: Public Sewer
- Water: City
Community & neighborhood
Location
- Region: Chester
- Subdivision: None
Other
Other facts
- Listing terms: Cash,Construction Perm Loan,FHA 203(K)
- Road surface type: Dirt, Paved
Price history
| Date | Event | Price |
|---|---|---|
| 7/30/2025 | Sold | $60,000-19.9%$66/sqft |
Source: | ||
| 6/4/2025 | Price change | $74,900-21.1%$82/sqft |
Source: | ||
| 4/19/2025 | Price change | $94,900-5%$104/sqft |
Source: | ||
| 2/7/2025 | Price change | $99,900-4.8%$110/sqft |
Source: | ||
| 1/3/2025 | Listed for sale | $104,900+49.9%$115/sqft |
Source: | ||
Public tax history
| Year | Property taxes | Tax assessment |
|---|---|---|
| 2024 | $2,541 +61.6% | $4,090 +53.8% |
| 2023 | $1,573 +2.4% | $2,660 |
| 2022 | $1,536 +3.4% | $2,660 |
Find assessor info on the county website
Neighborhood: 29706
Nearby schools
GreatSchools rating
- 4/10Chester Park Elementary Of InquiryGrades: PK-5Distance: 2.9 mi
- 3/10Chester Middle SchoolGrades: 6-8Distance: 2.9 mi
- 2/10Chester Senior High SchoolGrades: 9-12Distance: 1.9 mi
Get pre-qualified for a loan
At Zillow Home Loans, we can pre-qualify you in as little as 5 minutes with no impact to your credit score.An equal housing lender. NMLS #10287.

