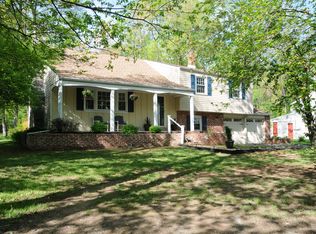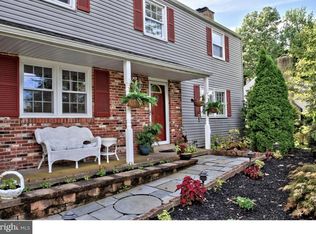Sold for $430,000
$430,000
110 County Line Rd, Lansdale, PA 19446
4beds
2,788sqft
Single Family Residence
Built in 1969
0.57 Acres Lot
$558,200 Zestimate®
$154/sqft
$3,328 Estimated rent
Home value
$558,200
$525,000 - $597,000
$3,328/mo
Zestimate® history
Loading...
Owner options
Explore your selling options
What's special
Welcome to a wonderful opportunity in the coveted North Penn School District. This large single family home sits on over half an acre of land and is filled with many perks. The driveway is spacious and can easily accommodate 5 cars, in addition to the 2 spaces in the garage. Head inside and you'll appreciate the fresh paint throughout, gleaming hardwood floors and newer replacement windows. The first level features a large living room, dining room, and eat-in kitchen. The kitchen offers a great deal of space and functional design for future updates. Head to the lower level where you will find another well-sized room that would make a perfect playroom, office, home gym, or rec room. Just off this area, you'll find the utility room, a tidy powder room, and some additional storage space. This also leads directly into the roomy two car garage. Heading back upstairs and to the second level, you'll find three generously sized rooms. The primary boasts a walk-in closet, and its own efficient ensuite. The other two bedrooms each have ample closet space and overhead lighting. This level is completed by the hall bathroom and linen closet. Finally, you'll take advantage of the upper level, which can be used as a 4th bedroom, another home office, or simply extra living space. There is a nice closet here, as well as pull-down access into more storage space. The backyard is an oasis, featuring plenty of room for any outside activity you could dream up! Relax on the deck, trade jokes by the firepit, or build a swingset! This home features newer, vinyl windows, a new hot water heater and newer HVAC. Some of the home's largest components have been handled for you! Conveniently situated within 10 minutes to Costco, Wegmans, Target, Spring Valley Park, and plenty of shops and restaurants, this house is ready for its next chapter and you do not want to miss it!
Zillow last checked: 8 hours ago
Listing updated: September 14, 2023 at 05:01pm
Listed by:
Brea Stover 215-868-7324,
Compass RE
Bought with:
John Wylie, RS344891
Compass RE
Source: Bright MLS,MLS#: PAMC2079928
Facts & features
Interior
Bedrooms & bathrooms
- Bedrooms: 4
- Bathrooms: 3
- Full bathrooms: 2
- 1/2 bathrooms: 1
Basement
- Area: 520
Heating
- Forced Air, Natural Gas
Cooling
- Central Air, Natural Gas
Appliances
- Included: Dishwasher, Gas Water Heater
- Laundry: Lower Level
Features
- Primary Bath(s), Eat-in Kitchen, Dry Wall, Plaster Walls
- Flooring: Wood, Vinyl, Laminate
- Has basement: No
- Number of fireplaces: 1
Interior area
- Total structure area: 2,788
- Total interior livable area: 2,788 sqft
- Finished area above ground: 2,268
- Finished area below ground: 520
Property
Parking
- Total spaces: 7
- Parking features: Inside Entrance, Garage Door Opener, Asphalt, Attached, Other, Driveway
- Attached garage spaces: 2
- Uncovered spaces: 5
Accessibility
- Accessibility features: None
Features
- Levels: Multi/Split,Two and One Half
- Stories: 2
- Patio & porch: Deck, Porch
- Pool features: None
Lot
- Size: 0.57 Acres
- Dimensions: 100.00 x 0.00
Details
- Additional structures: Above Grade, Below Grade
- Parcel number: 460000652004
- Zoning: RES
- Special conditions: Standard
Construction
Type & style
- Home type: SingleFamily
- Architectural style: Traditional
- Property subtype: Single Family Residence
Materials
- Wood Siding, Brick, Shingle Siding, Masonry
- Foundation: Concrete Perimeter, Crawl Space
- Roof: Pitched
Condition
- Good
- New construction: No
- Year built: 1969
Utilities & green energy
- Electric: Circuit Breakers, 100 Amp Service
- Sewer: Public Sewer
- Water: Public
- Utilities for property: Cable
Community & neighborhood
Location
- Region: Lansdale
- Subdivision: None Available
- Municipality: MONTGOMERY TWP
Other
Other facts
- Listing agreement: Exclusive Right To Sell
- Listing terms: Negotiable
- Ownership: Fee Simple
Price history
| Date | Event | Price |
|---|---|---|
| 9/14/2023 | Sold | $430,000+11.7%$154/sqft |
Source: | ||
| 8/14/2023 | Pending sale | $384,900$138/sqft |
Source: | ||
| 8/10/2023 | Listed for sale | $384,900+129.1%$138/sqft |
Source: | ||
| 7/6/2000 | Sold | $168,000+20%$60/sqft |
Source: Public Record Report a problem | ||
| 10/22/1996 | Sold | $140,000$50/sqft |
Source: Public Record Report a problem | ||
Public tax history
| Year | Property taxes | Tax assessment |
|---|---|---|
| 2025 | $5,622 +6.4% | $143,850 |
| 2024 | $5,286 | $143,850 |
| 2023 | $5,286 +7% | $143,850 |
Find assessor info on the county website
Neighborhood: 19446
Nearby schools
GreatSchools rating
- 8/10Bridle Path El SchoolGrades: K-6Distance: 1.2 mi
- 4/10Penndale Middle SchoolGrades: 7-9Distance: 3.3 mi
- 9/10North Penn Senior High SchoolGrades: 10-12Distance: 4.8 mi
Schools provided by the listing agent
- High: North Penn Senior
- District: North Penn
Source: Bright MLS. This data may not be complete. We recommend contacting the local school district to confirm school assignments for this home.
Get a cash offer in 3 minutes
Find out how much your home could sell for in as little as 3 minutes with a no-obligation cash offer.
Estimated market value$558,200
Get a cash offer in 3 minutes
Find out how much your home could sell for in as little as 3 minutes with a no-obligation cash offer.
Estimated market value
$558,200

