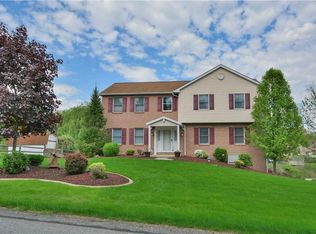Sold for $490,000
$490,000
110 Countryview Dr, Mc Kees Rocks, PA 15136
4beds
2,557sqft
Single Family Residence
Built in 1984
0.59 Acres Lot
$486,500 Zestimate®
$192/sqft
$2,509 Estimated rent
Home value
$486,500
$448,000 - $525,000
$2,509/mo
Zestimate® history
Loading...
Owner options
Explore your selling options
What's special
Remarkably updated brick colonial on DOUBLE LOT - over 1/2 acre - located in Robinson Twp! Modern LVP flooring on main lvl with updated lighting/paint throughout. Spacious family room leads to the kitchen gourmet kitchen w/ white shaker cabinetry, granite countertops, SS appliances, and large island w/ barstool seating. Add'l seating area off kitchen with gas fireplace leads to the enclosed sunroom with amazing backyard views. Separate dining room with modern accent wall. Add'l room on main level perfect for kids playroom, home office, or extra BR! Spacious primary BR features walk-in closet and ensuite bath w/ dual vanities and tile surround shower/tub. Two additional generously sized BRs and full bath located upstairs. Lower lvl features finished game room with walk-out access, laundry area, and additional room w/ ensuite full bath! Large 2 car garage. Rare, flat yard space and storage shed for convenience! Located near I 79/376, PGH airport, and Robinson Twp shopping. Welcome Home!
Zillow last checked: 8 hours ago
Listing updated: April 04, 2025 at 02:30pm
Listed by:
Dylan Stephens 855-450-0442,
REAL OF PENNSYLVANIA
Bought with:
Lauren Mubel, RS355149
BERKSHIRE HATHAWAY HOMESERVICES THE PREFERRED PROP
Source: WPMLS,MLS#: 1685311 Originating MLS: West Penn Multi-List
Originating MLS: West Penn Multi-List
Facts & features
Interior
Bedrooms & bathrooms
- Bedrooms: 4
- Bathrooms: 4
- Full bathrooms: 3
- 1/2 bathrooms: 1
Primary bedroom
- Level: Upper
- Dimensions: 17x11
Bedroom 2
- Level: Upper
- Dimensions: 19x11
Bedroom 3
- Level: Upper
- Dimensions: 13x13
Bedroom 4
- Level: Main
- Dimensions: 18x14
Bonus room
- Level: Lower
- Dimensions: 18x14
Den
- Level: Main
- Dimensions: 30x9
Dining room
- Level: Main
- Dimensions: 13x11
Family room
- Level: Main
- Dimensions: 15x14
Game room
- Level: Lower
- Dimensions: 14x14
Kitchen
- Level: Main
- Dimensions: 35x14
Laundry
- Level: Lower
- Dimensions: 7x6
Heating
- Forced Air, Gas
Cooling
- Central Air
Appliances
- Included: Some Gas Appliances, Dryer, Dishwasher, Disposal, Microwave, Refrigerator, Stove, Washer
Features
- Window Treatments
- Flooring: Vinyl, Carpet
- Windows: Multi Pane, Window Treatments
- Basement: Finished,Walk-Out Access
- Number of fireplaces: 1
- Fireplace features: Gas
Interior area
- Total structure area: 2,557
- Total interior livable area: 2,557 sqft
Property
Parking
- Parking features: Built In, Garage Door Opener
- Has attached garage: Yes
Features
- Levels: Two
- Stories: 2
Lot
- Size: 0.59 Acres
- Dimensions: 0.5876
Details
- Parcel number: 0206F00230000000
Construction
Type & style
- Home type: SingleFamily
- Architectural style: Two Story
- Property subtype: Single Family Residence
Materials
- Brick
- Roof: Asphalt
Condition
- Resale
- Year built: 1984
Utilities & green energy
- Sewer: Public Sewer
- Water: Public
Community & neighborhood
Location
- Region: Mc Kees Rocks
Price history
| Date | Event | Price |
|---|---|---|
| 4/4/2025 | Sold | $490,000-1%$192/sqft |
Source: | ||
| 4/4/2025 | Pending sale | $495,000$194/sqft |
Source: | ||
| 3/3/2025 | Contingent | $495,000$194/sqft |
Source: | ||
| 1/30/2025 | Price change | $495,000-1%$194/sqft |
Source: | ||
| 1/16/2025 | Listed for sale | $500,000+92.3%$196/sqft |
Source: | ||
Public tax history
| Year | Property taxes | Tax assessment |
|---|---|---|
| 2025 | $5,265 +6.1% | $191,700 |
| 2024 | $4,964 +447.4% | $191,700 |
| 2023 | $907 | $191,700 |
Find assessor info on the county website
Neighborhood: 15136
Nearby schools
GreatSchools rating
- 7/10David E Williams Middle SchoolGrades: 5-8Distance: 2.4 mi
- 7/10Montour High SchoolGrades: 9-12Distance: 0.8 mi
Schools provided by the listing agent
- District: Montour
Source: WPMLS. This data may not be complete. We recommend contacting the local school district to confirm school assignments for this home.
Get pre-qualified for a loan
At Zillow Home Loans, we can pre-qualify you in as little as 5 minutes with no impact to your credit score.An equal housing lender. NMLS #10287.
