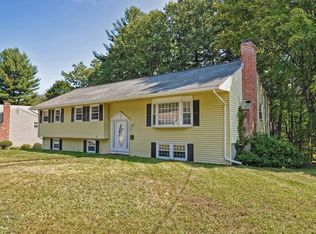Delightful 4-Level, 9-room Split Entry in Desirable Neighborhood! Updated kitchen opens onto a sunny dining area with gleaming hardwoods. Gracious, large living room with fireplace and wonderful light from updated windows! Light-filled sunroom with views of the yard. Large master bedroom and two nicely sized bedrooms on the main level with a full bath. Full Hardwoods beneath carpeting on upper two levels! Beautifully fireplaced 4th bedroom on lower level. The lower level also features a family room and a recreation room and another full bath, laundry area, and 2 exits to the level back yard! All of this with an additional porch and 2-car garage, on a level lot with a nice privacy screening of trees on the back and side yard. An excellent value in this beautiful neighborhood in desirable Hudson. Hurry - this won't last!
This property is off market, which means it's not currently listed for sale or rent on Zillow. This may be different from what's available on other websites or public sources.
