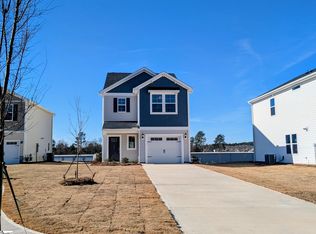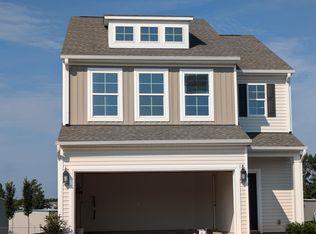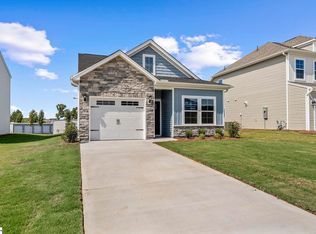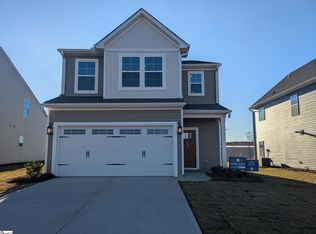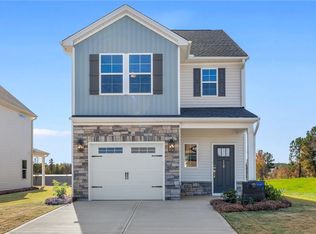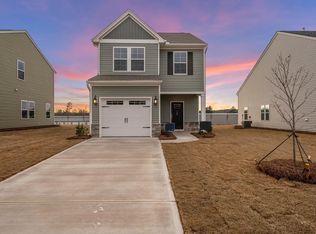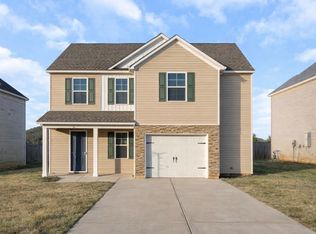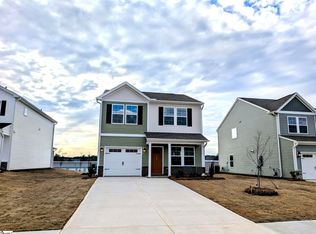100% USDA Financing Eligible Area. The Dawson Floor Plan is a thoughtfully designed two-story home with wood stairs that lead to three spacious bedrooms, all located on the second level floor for added privacy. The primary bedroom offers a relaxing retreat with a walk-in closet and ensuite bathroom that includes both a tub and separate shower. Convenience is key with the laundry room also situated upstairs, making chores a breeze. On the main level, you will find a welcoming layout that includes a half bath and a stylish kitchen with sleek quartz countertops and gas range that overlook the eat-in area and great room, creating the perfect space for gatherings and everyday living as well as a rear covered porch for additional entertaining. The home also includes a single car garage, and an outdoor shed that provides additional space for tools, equipment, or seasonal items!
New construction
Price cut: $6K (12/4)
$283,000
110 Cotesworth Street Tucker Rdg Lot 300, Pendleton, SC 29670
3beds
1,617sqft
Est.:
Single Family Residence, Residential
Built in 2025
7,840.8 Square Feet Lot
$-- Zestimate®
$175/sqft
$-- HOA
What's special
Single car garageWelcoming layoutRear covered porchGas rangeSpacious bedroomsWood stairs
- 282 days |
- 109 |
- 9 |
Zillow last checked: 8 hours ago
Listing updated: January 27, 2026 at 09:13am
Listed by:
Cherie Fay-Jenkins 803-741-4663,
Mungo Homes Properties, LLC
Source: Greater Greenville AOR,MLS#: 1557760
Tour with a local agent
Facts & features
Interior
Bedrooms & bathrooms
- Bedrooms: 3
- Bathrooms: 3
- Full bathrooms: 2
- 1/2 bathrooms: 1
Primary bedroom
- Area: 204
- Dimensions: 12 x 17
Bedroom 2
- Area: 120
- Dimensions: 10 x 12
Bedroom 3
- Area: 110
- Dimensions: 11 x 10
Primary bathroom
- Features: Double Sink, Full Bath, Shower Only, Walk-In Closet(s)
Family room
- Area: 228
- Dimensions: 12 x 19
Kitchen
- Area: 90
- Dimensions: 10 x 9
Heating
- Natural Gas
Cooling
- Electric
Appliances
- Included: Dishwasher, Disposal, Free-Standing Gas Range, Gas Oven, Microwave, Gas Water Heater, Tankless Water Heater
- Laundry: 2nd Floor, Laundry Closet, Electric Dryer Hookup, Washer Hookup
Features
- High Ceilings, Ceiling Smooth, Granite Counters, Open Floorplan, Walk-In Closet(s), Countertops – Quartz, Radon System
- Flooring: Carpet, Laminate, Vinyl
- Basement: None
- Attic: Pull Down Stairs,Storage
- Has fireplace: No
- Fireplace features: None
Interior area
- Total interior livable area: 1,617 sqft
Property
Parking
- Total spaces: 1
- Parking features: Attached, Paved
- Attached garage spaces: 1
- Has uncovered spaces: Yes
Features
- Levels: Two
- Stories: 2
- Patio & porch: Front Porch, Rear Porch
Lot
- Size: 7,840.8 Square Feet
- Dimensions: 48 x 170
- Features: Sidewalk, 1/2 Acre or Less
Details
- Parcel number: 41080295
Construction
Type & style
- Home type: SingleFamily
- Architectural style: Craftsman
- Property subtype: Single Family Residence, Residential
Materials
- Vinyl Siding
- Foundation: Slab
- Roof: Architectural
Condition
- New Construction
- New construction: Yes
- Year built: 2025
Details
- Builder model: Dawson
- Builder name: Mungo Homes
Utilities & green energy
- Sewer: Public Sewer
- Water: Public
Community & HOA
Community
- Features: Sidewalks
- Security: Smoke Detector(s)
- Subdivision: Tucker Ridge
HOA
- Has HOA: Yes
- Services included: Street Lights, Restrictive Covenants
Location
- Region: Pendleton
Financial & listing details
- Price per square foot: $175/sqft
- Date on market: 5/19/2025
- Listing terms: USDA Loan
Estimated market value
Not available
Estimated sales range
Not available
$1,928/mo
Price history
Price history
| Date | Event | Price |
|---|---|---|
| 12/4/2025 | Price change | $283,000-2.1%$175/sqft |
Source: | ||
| 9/16/2025 | Price change | $289,000-3%$179/sqft |
Source: | ||
| 6/25/2025 | Price change | $298,000-2.6%$184/sqft |
Source: | ||
| 5/19/2025 | Listed for sale | $306,000$189/sqft |
Source: | ||
Public tax history
Public tax history
Tax history is unavailable.BuyAbility℠ payment
Est. payment
$1,453/mo
Principal & interest
$1328
Property taxes
$125
Climate risks
Neighborhood: 29670
Nearby schools
GreatSchools rating
- 9/10La France Elementary SchoolGrades: PK-6Distance: 1 mi
- 9/10Riverside Middle SchoolGrades: 7-8Distance: 2.5 mi
- 6/10Pendleton High SchoolGrades: 9-12Distance: 0.7 mi
Schools provided by the listing agent
- Elementary: LaFrance
- Middle: Riverside
- High: Pendleton
Source: Greater Greenville AOR. This data may not be complete. We recommend contacting the local school district to confirm school assignments for this home.
