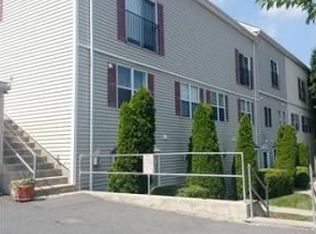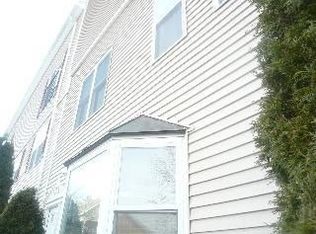Bright & Sunny Spacious 3 Level Townhouse located near the New Arsenal Yards and easy access to Storrow & Memorial Drive, bike paths, parks, restaurants, & shopping. This Townhomes offers an open first floor layout with living room & dining area combination. Galley fully appliance kitchen. Top floor has a master suite with vaulted ceilings, walk-in closet, double sink vanity, slider to a small balcony. Additional large second bedroom with ample closet space & common full bath. Finished lower level with a massive family room with high ceilings. additional room perfect for a third bedroom or home office with full walk out to a nice back yard. Private storage & laundry included in lower level. One car garage with direct entry into the home with an additional deeded parking spot.. Come preview this weekend! Welcome Home!
This property is off market, which means it's not currently listed for sale or rent on Zillow. This may be different from what's available on other websites or public sources.

