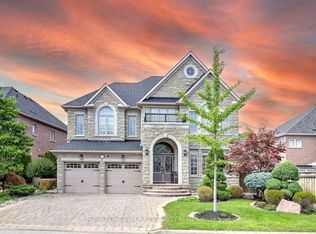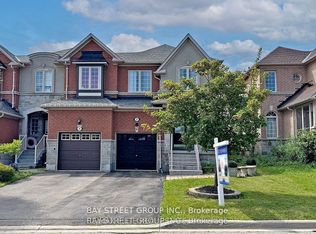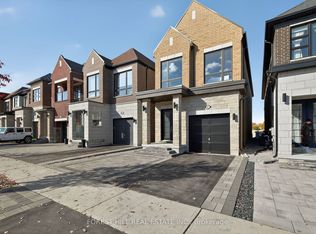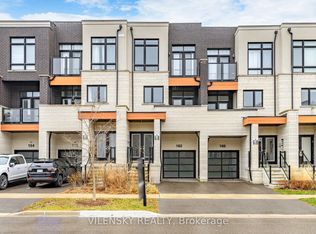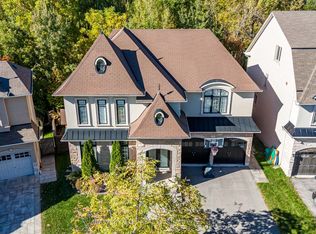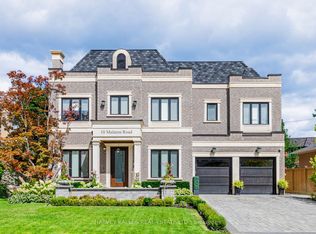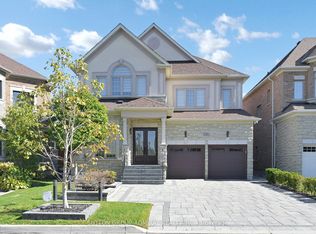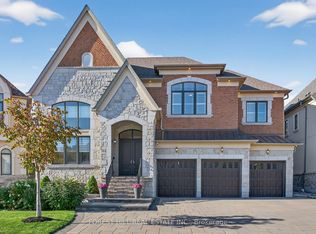Welcome to 110 Cook Mill Crescent an extraordinary residence nestled on the most sought-after street in the entire Valleys of Thornhill, one of Vaughan's most prestigious neighbourhoods. This stunning home offers a rare 60-foot frontage overlooking a tranquil pond, delivering total privacy and unmatched curb appeal in a truly elite setting. Boasting 4+2 bedrooms and 6.5 bathrooms, the home features complete customization and designer finishes throughout. A spectacular custom kitchen, completed in 2023, is equipped with top-of-the-line stainless steel appliances, a large island, and a stylish butlers pantry perfect for both everyday living and entertaining. All bathrooms have also been recently renovated with luxurious, high-end finishes. The main floor showcases rich hardwood floors, coffered ceilings, crown mouldings, wainscoting, and intricate custom millwork. The formal living and dining areas include a custom bar, while the spacious family room highlighted by a fireplace and custom media unit opens directly to your own private backyard oasis. Step outside to a resort-style retreat featuring a saltwater pool with a spillover hot tub, composite deck, beautifully landscaped gardens, a heated cabana, and mature trees offering complete privacy and tranquility. Upstairs, the oversized primary suite offers a luxurious ensuite and a spacious walk-in closet that can easily be converted into a fifth bedroom. The finished basement is a dream recreation space for families, including a custom wood and stone wet bar, a large rec room, two additional bedrooms, and an incredible sports and gaming playroom where kids can enjoy endless fun. The heated three-car tandem garage also features a private staircase with direct access to the basement, adding convenience and versatility.110 Cook Mill Crescent is a true masterpiece offering the perfect blend of luxury, privacy, and modern living in Vaughan's most coveted community.
For sale
C$3,199,000
110 Cooks Mill Cres, Vaughan, ON L6A 0L1
6beds
6baths
Single Family Residence
Built in ----
6,599 Square Feet Lot
$-- Zestimate®
C$--/sqft
C$-- HOA
What's special
- 31 days |
- 50 |
- 1 |
Zillow last checked: 8 hours ago
Listing updated: December 09, 2025 at 09:36am
Listed by:
FOREST HILL REAL ESTATE INC.
Source: TRREB,MLS®#: N12527826 Originating MLS®#: Toronto Regional Real Estate Board
Originating MLS®#: Toronto Regional Real Estate Board
Facts & features
Interior
Bedrooms & bathrooms
- Bedrooms: 6
- Bathrooms: 6
Primary bedroom
- Description: Primary Bedroom
- Level: Second
- Area: 31.67 Square Meters
- Area source: Other
- Dimensions: 6.71 x 4.72
Bedroom
- Level: Basement
- Dimensions: 3.05 x 4.28
Bedroom
- Level: Basement
- Dimensions: 3.36 x 2.16
Bedroom 2
- Description: Bedroom 2
- Level: Second
- Area: 16.04 Square Meters
- Area source: Other
- Dimensions: 4.57 x 3.51
Bedroom 3
- Description: Bedroom 3
- Level: Second
- Area: 18.18 Square Meters
- Area source: Other
- Dimensions: 5.18 x 3.51
Bedroom 4
- Description: Bedroom 4
- Level: Second
- Area: 18.59 Square Meters
- Area source: Other
- Dimensions: 4.88 x 3.81
Breakfast
- Description: Breakfast
- Level: Main
- Area: 20.51 Square Meters
- Area source: Other
- Dimensions: 5.18 x 3.96
Dining room
- Description: Dining Room
- Level: Main
- Area: 19.08 Square Meters
- Area source: Other
- Dimensions: 4.88 x 3.91
Family room
- Description: Family Room
- Level: Main
- Area: 25.59 Square Meters
- Area source: Other
- Dimensions: 5.79 x 4.42
Kitchen
- Description: Kitchen
- Level: Main
- Area: 15.2 Square Meters
- Area source: Other
- Dimensions: 4.47 x 3.40
Living room
- Description: Living Room
- Level: Main
- Area: 18.18 Square Meters
- Area source: Other
- Dimensions: 5.18 x 3.51
Office
- Description: Study
- Level: Main
- Area: 13.9 Square Meters
- Area source: Other
- Dimensions: 3.96 x 3.51
Other
- Level: Basement
- Dimensions: 3.98 x 11.6
Recreation
- Level: Basement
- Dimensions: 8.87 x 6.11
Heating
- Forced Air, Gas
Cooling
- Central Air
Appliances
- Included: Disposal
Features
- None, Central Vacuum
- Basement: Finished
- Has fireplace: Yes
- Fireplace features: Family Room
Interior area
- Living area range: 3500-5000 null
Property
Parking
- Total spaces: 6
- Parking features: Private, Garage Door Opener
- Has attached garage: Yes
Features
- Stories: 2
- Patio & porch: Deck, Patio
- Exterior features: Awning(s), Landscape Lighting, Lawn Sprinkler System, Privacy, Built-In-BBQ, Landscaped, Lighting
- Has private pool: Yes
- Pool features: In Ground
- Has spa: Yes
- Spa features: Hot Tub
- Has view: Yes
- View description: Pond, Trees/Woods, Pool, Forest
- Has water view: Yes
- Water view: Pond
Lot
- Size: 6,599 Square Feet
- Features: Greenbelt/Conservation, Cul de Sac/Dead End, Fenced Yard, Electric Car Charger, Ravine, Lake/Pond
Details
- Additional structures: Garden Shed
Construction
Type & style
- Home type: SingleFamily
- Property subtype: Single Family Residence
Materials
- Stone, Brick
- Foundation: Concrete
- Roof: Asphalt Shingle
Utilities & green energy
- Sewer: Sewer
Community & HOA
Community
- Security: Alarm System, Carbon Monoxide Detector(s), Smoke Detector(s), Security System
Location
- Region: Vaughan
Financial & listing details
- Annual tax amount: C$10,029
- Date on market: 11/10/2025
FOREST HILL REAL ESTATE INC.
By pressing Contact Agent, you agree that the real estate professional identified above may call/text you about your search, which may involve use of automated means and pre-recorded/artificial voices. You don't need to consent as a condition of buying any property, goods, or services. Message/data rates may apply. You also agree to our Terms of Use. Zillow does not endorse any real estate professionals. We may share information about your recent and future site activity with your agent to help them understand what you're looking for in a home.
Price history
Price history
Price history is unavailable.
Public tax history
Public tax history
Tax history is unavailable.Climate risks
Neighborhood: Carrville
Nearby schools
GreatSchools rating
No schools nearby
We couldn't find any schools near this home.
- Loading
