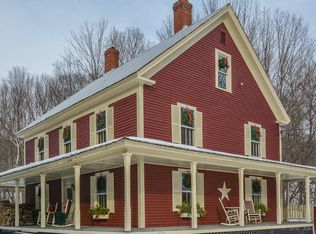Closed
Listed by:
Kim Gero,
BHHS Verani Wolfeboro Phone:508-561-5690
Bought with: Atrio Properties
$285,000
110 Conway Road, Madison, NH 03849
5beds
2,388sqft
Farm
Built in 1850
1.9 Acres Lot
$288,200 Zestimate®
$119/sqft
$2,763 Estimated rent
Home value
$288,200
$219,000 - $380,000
$2,763/mo
Zestimate® history
Loading...
Owner options
Explore your selling options
What's special
Full of character and charm, this classic 1850 Cape on 1.9 peaceful acres in Madison is ready for its next chapter. Owned by the same family since the 1920s, the home offers a solid layout and timeless details, with wonderful potential to update and make it your own. Antique home lovers will appreciate the wide pine floors, original woodwork, and vintage light fixtures, along with the attached barn that adds both history and versatility. Updates over the years include newer windows, a metal roof, and a 200-amp electrical panel, while some original knob-and-tube wiring remains in use for the antique light fixtures and the barn. With five bedrooms and two bathrooms, there's space to reimagine and restore. The attached barn is perfect for a workshop, studio, garage, or extra storage. The yard features a small stream, blueberry bushes, rhubarb, and established perennials, creating a peaceful and picturesque setting. The home will need a new heating system and will not qualify for FHA or VA financing. As a Madison resident, you’ll also enjoy access to scenic Silver Lake for swimming and boating. A special opportunity for antique home enthusiasts ready to bring new life to a piece of New England history.
Zillow last checked: 8 hours ago
Listing updated: September 26, 2025 at 12:41pm
Listed by:
Kim Gero,
BHHS Verani Wolfeboro Phone:508-561-5690
Bought with:
Aaron Brown
Atrio Properties
Source: PrimeMLS,MLS#: 5049211
Facts & features
Interior
Bedrooms & bathrooms
- Bedrooms: 5
- Bathrooms: 2
- Full bathrooms: 1
- 3/4 bathrooms: 1
Heating
- Oil, Baseboard
Cooling
- None
Appliances
- Included: Dryer, Electric Range, Refrigerator, Washer
- Laundry: 1st Floor Laundry
Features
- Dining Area, Indoor Storage, Walk-in Pantry
- Flooring: Vinyl, Wood
- Basement: Dirt,Full,Interior Stairs,Unfinished,Interior Access,Interior Entry
Interior area
- Total structure area: 5,212
- Total interior livable area: 2,388 sqft
- Finished area above ground: 2,388
- Finished area below ground: 0
Property
Parking
- Total spaces: 1
- Parking features: Circular Driveway
- Garage spaces: 1
Features
- Levels: Two
- Stories: 2
- Patio & porch: Enclosed Porch
- Exterior features: Garden
- Waterfront features: Stream
- Frontage length: Road frontage: 336
Lot
- Size: 1.90 Acres
- Features: Country Setting, Open Lot, Wooded, Near Shopping, Near Skiing, Near Snowmobile Trails, Rural, Near School(s)
Details
- Additional structures: Barn(s)
- Parcel number: MDSOM00228B000067L000000
- Zoning description: RURAL
Construction
Type & style
- Home type: SingleFamily
- Architectural style: Cape
- Property subtype: Farm
Materials
- Wood Frame, Cedar Exterior, Shake Siding, Vinyl Siding
- Foundation: Fieldstone, Granite, Block w/ Skim Coating
- Roof: Metal
Condition
- New construction: No
- Year built: 1850
Utilities & green energy
- Electric: 200+ Amp Service, Circuit Breakers, Knob and Tube
- Sewer: 1000 Gallon, Private Sewer, Septic Tank
- Utilities for property: Phone, Cable at Site
Community & neighborhood
Location
- Region: Madison
Other
Other facts
- Road surface type: Paved
Price history
| Date | Event | Price |
|---|---|---|
| 9/26/2025 | Sold | $285,000-4.8%$119/sqft |
Source: | ||
| 6/30/2025 | Listed for sale | $299,500$125/sqft |
Source: | ||
Public tax history
| Year | Property taxes | Tax assessment |
|---|---|---|
| 2023 | $3,868 +34.3% | $227,800 +22.5% |
| 2022 | $2,881 +1.2% | $186,000 |
| 2020 | $2,846 -14.9% | $186,000 +1.6% |
Find assessor info on the county website
Neighborhood: 03849
Nearby schools
GreatSchools rating
- 3/10Madison Elementary SchoolGrades: K-6Distance: 0.5 mi
- NARobert Frost Charter SchoolGrades: K-8Distance: 5.4 mi
- NARobert Frost Charter School (H)Grades: 9-12Distance: 5.4 mi
Schools provided by the listing agent
- Elementary: Madison Elementary School
- Middle: A. Crosby Kennett Middle Sch
- High: A. Crosby Kennett Sr. High
- District: SAU #9
Source: PrimeMLS. This data may not be complete. We recommend contacting the local school district to confirm school assignments for this home.

Get pre-qualified for a loan
At Zillow Home Loans, we can pre-qualify you in as little as 5 minutes with no impact to your credit score.An equal housing lender. NMLS #10287.
