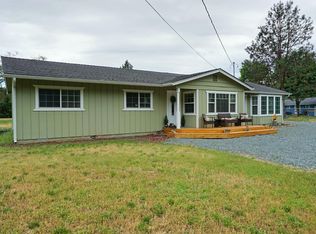Closed
$499,000
110 Connie Ln, Merlin, OR 97532
3beds
3baths
1,976sqft
Single Family Residence
Built in 1976
1.15 Acres Lot
$501,400 Zestimate®
$253/sqft
$2,600 Estimated rent
Home value
$501,400
$436,000 - $577,000
$2,600/mo
Zestimate® history
Loading...
Owner options
Explore your selling options
What's special
Don't miss this beautifully updated ranch-style home on 1.15 acres; all the best of country living, while still close to town amenities! Flooded with natural light, the living room features a stunning rock wall fireplace, and the kitchen opens to a dining area with French doors leading to an expansive, fully fenced backyard, perfect for enjoying the breathtaking sunrises and sunsets. The home offers 3 bedrooms, 3 bathrooms, a family room with a wet bar and built-in BBQ, plus a large laundry room with pantry. Outside you will find a greenthumbs paradise; complete with raised beds, a greenhouse, multiple storage sheds, a detached 2-car garage, and RV parking. Take a look today!
Zillow last checked: 8 hours ago
Listing updated: February 10, 2026 at 04:23am
Listed by:
Redfin 503-496-7620
Bought with:
eXp Realty, LLC
Source: Oregon Datashare,MLS#: 220196409
Facts & features
Interior
Bedrooms & bathrooms
- Bedrooms: 3
- Bathrooms: 3
Heating
- Electric, Wood
Cooling
- Central Air, Heat Pump
Appliances
- Included: Dishwasher, Disposal, Dryer, Range, Range Hood, Refrigerator, Washer, Water Heater
Features
- Ceiling Fan(s), Fiberglass Stall Shower, Pantry, Primary Downstairs, Shower/Tub Combo, Solar Tube(s), Tile Shower
- Flooring: Laminate, Tile, Vinyl
- Windows: Double Pane Windows, Vinyl Frames
- Basement: None
- Has fireplace: Yes
- Fireplace features: Insert
- Common walls with other units/homes: No Common Walls
Interior area
- Total structure area: 1,976
- Total interior livable area: 1,976 sqft
Property
Parking
- Total spaces: 2
- Parking features: Detached, Driveway, RV Access/Parking
- Garage spaces: 2
- Has uncovered spaces: Yes
Features
- Levels: One
- Stories: 1
- Fencing: Fenced
- Has view: Yes
- View description: Mountain(s), Neighborhood
Lot
- Size: 1.15 Acres
- Features: Corner Lot, Garden, Level
Details
- Additional structures: Poultry Coop, Shed(s)
- Parcel number: R303828
- Zoning description: Rr1; Rural Res 1 Ac
- Special conditions: Standard
Construction
Type & style
- Home type: SingleFamily
- Architectural style: Ranch,Traditional
- Property subtype: Single Family Residence
Materials
- Frame
- Foundation: Brick/Mortar, Concrete Perimeter
- Roof: Composition
Condition
- New construction: No
- Year built: 1976
Utilities & green energy
- Sewer: Septic Tank
- Water: Well
Community & neighborhood
Security
- Security features: Carbon Monoxide Detector(s), Smoke Detector(s)
Location
- Region: Merlin
- Subdivision: Sunshine Acres Subdivision
Other
Other facts
- Listing terms: Cash,Conventional,FHA,VA Loan
- Road surface type: Gravel
Price history
| Date | Event | Price |
|---|---|---|
| 4/28/2025 | Sold | $499,000$253/sqft |
Source: | ||
| 3/20/2025 | Pending sale | $499,000$253/sqft |
Source: | ||
| 2/27/2025 | Listed for sale | $499,000+61%$253/sqft |
Source: | ||
| 8/10/2018 | Sold | $310,000-4.6%$157/sqft |
Source: | ||
| 6/22/2018 | Price change | $324,900-3%$164/sqft |
Source: Realty Executives SO #2989361 Report a problem | ||
Public tax history
| Year | Property taxes | Tax assessment |
|---|---|---|
| 2024 | $1,654 +18.3% | $218,830 +3% |
| 2023 | $1,397 +2.1% | $212,460 |
| 2022 | $1,369 -0.8% | $212,460 +6.1% |
Find assessor info on the county website
Neighborhood: 97532
Nearby schools
GreatSchools rating
- 8/10Manzanita Elementary SchoolGrades: K-5Distance: 3.1 mi
- 6/10Fleming Middle SchoolGrades: 6-8Distance: 3.1 mi
- 6/10North Valley High SchoolGrades: 9-12Distance: 3 mi
Schools provided by the listing agent
- Elementary: Manzanita Elem
- Middle: Fleming Middle
- High: North Valley High
Source: Oregon Datashare. This data may not be complete. We recommend contacting the local school district to confirm school assignments for this home.
Get pre-qualified for a loan
At Zillow Home Loans, we can pre-qualify you in as little as 5 minutes with no impact to your credit score.An equal housing lender. NMLS #10287.
