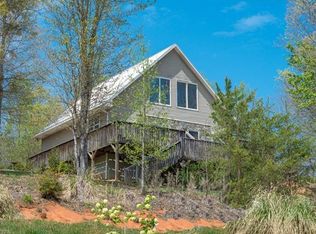OLD FORT - ESCAPE TO THE COUNTRY - The floor plan, condition, & view from this 2 Br 1.5 Ba home are the highlights of this 2005 home. You'll be impressed w/ the open floor plan with a 2 story great room w/ access to the front deck that is open to the large eat-in kitchen (fully equipped with appliances) and dining area. This level also has two main bedrooms, a full bath, and the laundry room. Circular stairs lead up to the second floor. The 2nd floor is currently used as a bedroom but would be a great home office or den as it is open to and looks across the great room (w/ 2nd story windows so you can see the mountain views). It also has a 1/2 bath on this level. All the extras are here: wrap around front decking with long range mountain views, freshly graveled drive, a 2018 heat pump, and freshly paved (2021) road (Conner Ridge Drive). The home is located only +/- 2 miles from the I40 main exit in Old Fort making it a very easy commute to Marion, Black Mountain, or Asheville.
This property is off market, which means it's not currently listed for sale or rent on Zillow. This may be different from what's available on other websites or public sources.

