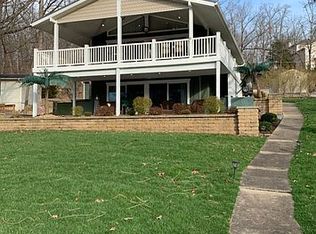Sold
Price Unknown
110 Comanche Rd, Lake Ozark, MO 65049
5beds
3,185sqft
Single Family Residence
Built in 2004
0.9 Acres Lot
$-- Zestimate®
$--/sqft
$4,309 Estimated rent
Home value
Not available
Estimated sales range
Not available
$4,309/mo
Zestimate® history
Loading...
Owner options
Explore your selling options
What's special
Wow! Come check out this massive 5 bedroom, 3.5 bath home on almost an acre in Four Seasons, MO! This home offers 2 laundry rooms, 2 air conditioners, 2 water heaters, 2 furnaces, water softener, 2 car oversized garage, extra bonus workout room downstairs along with a very large crawl/stand space with a lot of room for extra storage, an extra-large master suite on main level, large dining area, wood burning fireplace and so much more! The outside offers an abundance of mature trees, firepit, wildlife and second driveway- Easy level access from Cherokee Rd w/ extra parking that can accommodate several vehicles and even a boat! This home is located in Four Seasons which offers additional amenities such as Boat Ramp, Club House, Community Pool, Playground, and Tennis Courts. Come see this one today! It will not last long at this price!
Zillow last checked: 9 hours ago
Listing updated: September 03, 2024 at 09:01pm
Listed by:
Annamarie Hopkins 573-544-3587,
Century 21 Community 573-777-5555
Bought with:
NON MEMBER
NON MEMBER
Source: CBORMLS,MLS#: 412152
Facts & features
Interior
Bedrooms & bathrooms
- Bedrooms: 5
- Bathrooms: 4
- Full bathrooms: 3
- 1/2 bathrooms: 1
Primary bedroom
- Level: Main
- Area: 375.13
- Dimensions: 16.1 x 23.3
Bedroom
- Level: Main
- Area: 142.9
- Dimensions: 12.11 x 11.8
Bedroom
- Level: Upper
- Area: 152.4
- Dimensions: 12.7 x 12
Bedroom
- Level: Upper
- Area: 149.94
- Dimensions: 11.9 x 12.6
Bedroom
- Level: Upper
- Area: 214.35
- Dimensions: 12.11 x 17.7
Bonus room
- Description: workout room
- Level: Lower
- Area: 120
- Dimensions: 10 x 12
Dining room
- Level: Main
- Area: 200.22
- Dimensions: 14.2 x 14.1
Kitchen
- Level: Main
- Area: 151.25
- Dimensions: 12.5 x 12.1
Living room
- Level: Main
- Area: 349.16
- Dimensions: 20.3 x 17.2
Other
- Description: Laundry w/ utility sink
- Level: Main
- Area: 42.16
- Dimensions: 6.9 x 6.11
Other
- Description: Laundry
- Level: Upper
- Area: 61.86
- Dimensions: 7.11 x 8.7
Heating
- Heat Pump, Forced Air, Electric, Wood
Cooling
- Central Electric
Appliances
- Included: Water Softener Owned
- Laundry: Sink, Washer/Dryer Hookup
Features
- Walk-In Closet(s), Pantry
- Flooring: Carpet, Laminate
- Has basement: Yes
- Has fireplace: Yes
- Fireplace features: Living Room, Wood Burning
Interior area
- Total structure area: 3,185
- Total interior livable area: 3,185 sqft
- Finished area below ground: 1,062
Property
Parking
- Total spaces: 2
- Parking features: Attached, Paved
- Attached garage spaces: 2
Features
- Patio & porch: Back, Deck
- Has spa: Yes
- Spa features: Tub/Built In Jetted
- Waterfront features: Lake Front
Lot
- Size: 0.90 Acres
Details
- Parcel number: 00101502100000011032000
- Zoning description: R-S Single Family Residential
Construction
Type & style
- Home type: SingleFamily
- Architectural style: Other
- Property subtype: Single Family Residence
Materials
- Roof: ArchitecturalShingle
Condition
- Year built: 2004
Utilities & green energy
- Electric: City
- Sewer: Sewage-Aerated
- Water: District
Community & neighborhood
Location
- Region: Lake Ozark
- Subdivision: Lake Ozark
HOA & financial
HOA
- Has HOA: Yes
- HOA fee: $723 annually
Other
Other facts
- Road surface type: Paved
Price history
| Date | Event | Price |
|---|---|---|
| 6/5/2023 | Sold | -- |
Source: | ||
| 4/11/2023 | Contingent | $399,900$126/sqft |
Source: | ||
| 4/11/2023 | Pending sale | $399,900$126/sqft |
Source: | ||
| 4/1/2023 | Contingent | $399,900$126/sqft |
Source: | ||
| 3/7/2023 | Listed for sale | $399,900+4.1%$126/sqft |
Source: Heart Of Missouri BOR #129164 Report a problem | ||
Public tax history
| Year | Property taxes | Tax assessment |
|---|---|---|
| 2016 | $2,232 +2% | $45,690 |
| 2015 | $2,189 +4.9% | $45,690 |
| 2014 | $2,087 | $45,690 |
Find assessor info on the county website
Neighborhood: 65049
Nearby schools
GreatSchools rating
- NALeland O. Mills Elementary SchoolGrades: K-2Distance: 3.5 mi
- 8/10Osage Middle SchoolGrades: 6-8Distance: 7.2 mi
- 7/10Osage High SchoolGrades: 9-12Distance: 7.2 mi
