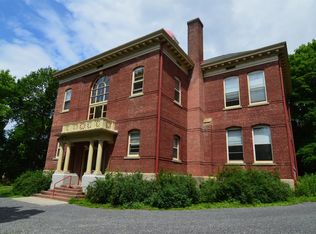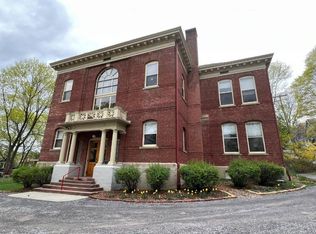Closed
$380,000
110 Columbia St UNIT 6, Ithaca, NY 14850
1beds
1,032sqft
Stock Cooperative
Built in 1907
-- sqft lot
$395,100 Zestimate®
$368/sqft
$1,866 Estimated rent
Home value
$395,100
$328,000 - $478,000
$1,866/mo
Zestimate® history
Loading...
Owner options
Explore your selling options
What's special
SoHo Inspired Loft in the Landmarked Old South Hill School. Gut renovated in 2017 to bring New York City loft living to Ithaca, the 1,000 sq ft loft is located on the top floor of the Old South Hill School building. The loft features 13-foot-high ceilings, 10-foot-high windows providing tons of natural light, and an exposed steel beam. Trees surround the windows, creating a treehouse-like atmosphere during the summer time. Kitchen appliances are Bosch and Fisher & Paykel. Bathroom tiles and fixtures were imported from Spain. The extra-large closet has 10-foot-high sliding doors custom made by a local master craftsman. Other doors were imported from Germany. Floors were completely refinished; new flooring was put in the bedroom to match the original. European Buderus radiators are new, as well as all plumbing and electrical. Bosch washer dryer was newly installed. The school was built in 1907 and converted into a 6 unit coop in 1979. It is adjacent to 2 city parks, and The Commons is 3 blocks away. HOA fee $782/mo includes taxes, building maintenance, insurance, hot /cold water, sewer, garbage, common area utilities and maintenance. Office could be converted back to 2nd bedroom.
Zillow last checked: 8 hours ago
Listing updated: September 17, 2024 at 07:25am
Listed by:
Steven Saggese 607-280-4350,
Warren Real Estate of Ithaca Inc. (Downtown)
Bought with:
Jamie Jensen, 10401347070
Howard Hanna S Tier Inc
Source: NYSAMLSs,MLS#: R1542430 Originating MLS: Ithaca Board of Realtors
Originating MLS: Ithaca Board of Realtors
Facts & features
Interior
Bedrooms & bathrooms
- Bedrooms: 1
- Bathrooms: 1
- Full bathrooms: 1
- Main level bathrooms: 1
- Main level bedrooms: 1
Bedroom 1
- Level: First
- Dimensions: 16.00 x 12.00
Dining room
- Level: First
- Dimensions: 13.00 x 12.00
Kitchen
- Level: First
- Dimensions: 10.00 x 10.00
Living room
- Level: First
- Dimensions: 15.00 x 15.00
Other
- Level: First
- Dimensions: 11.00 x 9.00
Heating
- Gas, Hot Water
Appliances
- Included: Built-In Range, Built-In Oven, Dryer, Dishwasher, Exhaust Fan, Gas Cooktop, Gas Water Heater, Refrigerator, Range Hood, Washer
- Laundry: Main Level
Features
- Separate/Formal Dining Room, Entrance Foyer, Pantry, Quartz Counters, Bedroom on Main Level
- Flooring: Ceramic Tile, Hardwood, Varies
- Basement: Full
- Has fireplace: No
Interior area
- Total structure area: 1,032
- Total interior livable area: 1,032 sqft
Property
Parking
- Parking features: Assigned, No Garage, Two Spaces
Lot
- Size: 0.48 Acres
- Dimensions: 112 x 186
- Features: Residential Lot
Details
- Parcel number: 81.718.1
Construction
Type & style
- Home type: Cooperative
- Property subtype: Stock Cooperative
Materials
- Brick, Copper Plumbing
- Roof: Asphalt,Membrane,Rubber,Shingle
Condition
- Resale
- Year built: 1907
Utilities & green energy
- Electric: Circuit Breakers
- Sewer: Connected
- Water: Connected, Public
- Utilities for property: Cable Available, High Speed Internet Available, Sewer Connected, Water Connected
Community & neighborhood
Location
- Region: Ithaca
HOA & financial
HOA
- HOA fee: $782 monthly
- Services included: Common Area Maintenance, Common Area Insurance, Common Areas, Maintenance Structure, Reserve Fund, Sewer, Snow Removal, Trash, Water
- Association name: Acropolis
Other
Other facts
- Listing terms: Cash,Conventional
Price history
| Date | Event | Price |
|---|---|---|
| 9/12/2024 | Sold | $380,000-4.8%$368/sqft |
Source: | ||
| 8/27/2024 | Pending sale | $399,000$387/sqft |
Source: | ||
| 8/2/2024 | Contingent | $399,000$387/sqft |
Source: | ||
| 7/22/2024 | Price change | $399,000-8.3%$387/sqft |
Source: | ||
| 6/3/2024 | Listed for sale | $435,000$422/sqft |
Source: | ||
Public tax history
Tax history is unavailable.
Neighborhood: 14850
Nearby schools
GreatSchools rating
- 7/10South Hill SchoolGrades: PK-5Distance: 0.2 mi
- 6/10Boynton Middle SchoolGrades: 6-8Distance: 1.7 mi
- 9/10Ithaca Senior High SchoolGrades: 9-12Distance: 1.4 mi
Schools provided by the listing agent
- Elementary: South Hill
- Middle: Boynton Middle
- High: Ithaca Senior High
- District: Ithaca
Source: NYSAMLSs. This data may not be complete. We recommend contacting the local school district to confirm school assignments for this home.

