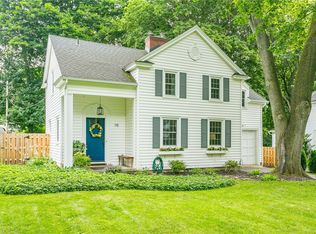Closed
$350,000
110 Colonial Village Rd, Rochester, NY 14625
4beds
1,906sqft
Single Family Residence
Built in 1939
8,712 Square Feet Lot
$374,300 Zestimate®
$184/sqft
$2,534 Estimated rent
Home value
$374,300
$348,000 - $401,000
$2,534/mo
Zestimate® history
Loading...
Owner options
Explore your selling options
What's special
Charming 1930’s Colonial Home for Sale in Penfield School District! Welcome to 110 Colonial Village Rd. You’ll be Greeted by Storybook Exterior w/Mature Trees & Tidy Landscaping. This 4 BR, 2 Full BA Home Offers 1,906 Sq Ft of Recently Refreshed Open Living Space + Partially Finished Basement. Original Gleaming Hardwood Floors! NEW Fixtures & Hardware Throughout! Freshly Painted! Foyer has Barn Doors Leading to Light Filled Living Room & Dining Room w/Wood Stove & Stone Surround. Barn Doors Open to Huge Kitchen Boasting Abundant Maple Cabinetry Overlooking Dining Area & Family Room w/TONS of Built-ins! Full BA w/Tub Offers Convenience. 2nd Floor Features 4 Generous Sized BR’s & 2nd Full BA. Full Basement has More Storage & Additional Living Space w/Glass Block Windows…Perfect for Playroom, Office or Gym! Washer & Dryer Included! 1 Car Attached Garage! Enjoy Fully Fenced, Treed 0.20 Acre Lot w/Paver Patio & Large Shed! Green Light Available! Close to Everything Brighton & Penfield Have to Offer…Don’t Wait!
Zillow last checked: 8 hours ago
Listing updated: November 25, 2024 at 11:47am
Listed by:
Susan E. Glenz 585-340-4940,
Keller Williams Realty Greater Rochester
Bought with:
Dana L Hall, 10401311293
RE/MAX Plus
Source: NYSAMLSs,MLS#: R1565518 Originating MLS: Rochester
Originating MLS: Rochester
Facts & features
Interior
Bedrooms & bathrooms
- Bedrooms: 4
- Bathrooms: 2
- Full bathrooms: 2
- Main level bathrooms: 1
Heating
- Gas, Forced Air
Cooling
- Central Air
Appliances
- Included: Dryer, Dishwasher, Exhaust Fan, Disposal, Gas Oven, Gas Range, Gas Water Heater, Microwave, Refrigerator, Range Hood, Washer
- Laundry: In Basement
Features
- Ceiling Fan(s), Separate/Formal Dining Room, Entrance Foyer, Separate/Formal Living Room, Granite Counters, Living/Dining Room, Programmable Thermostat
- Flooring: Hardwood, Varies, Vinyl
- Windows: Thermal Windows
- Basement: Full,Partially Finished,Sump Pump
- Number of fireplaces: 1
Interior area
- Total structure area: 1,906
- Total interior livable area: 1,906 sqft
Property
Parking
- Total spaces: 1
- Parking features: Attached, Garage, Driveway, Garage Door Opener
- Attached garage spaces: 1
Features
- Levels: Two
- Stories: 2
- Patio & porch: Patio
- Exterior features: Blacktop Driveway, Fully Fenced, Patio
- Fencing: Full
Lot
- Size: 8,712 sqft
- Dimensions: 55 x 150
- Features: Residential Lot
Details
- Additional structures: Shed(s), Storage
- Parcel number: 2620001380600002021000
- Special conditions: Standard
Construction
Type & style
- Home type: SingleFamily
- Architectural style: Colonial
- Property subtype: Single Family Residence
Materials
- Cedar, Copper Plumbing
- Foundation: Block
- Roof: Asphalt,Shingle
Condition
- Resale
- Year built: 1939
Utilities & green energy
- Electric: Circuit Breakers
- Sewer: Connected
- Water: Connected, Public
- Utilities for property: Cable Available, High Speed Internet Available, Sewer Connected, Water Connected
Community & neighborhood
Location
- Region: Rochester
- Subdivision: Glen Manor Park
Other
Other facts
- Listing terms: Cash,Conventional,FHA,VA Loan
Price history
| Date | Event | Price |
|---|---|---|
| 11/6/2024 | Sold | $350,000+16.7%$184/sqft |
Source: | ||
| 9/27/2024 | Pending sale | $299,900$157/sqft |
Source: | ||
| 9/19/2024 | Listed for sale | $299,900+20%$157/sqft |
Source: | ||
| 9/29/2023 | Sold | $250,000+2.1%$131/sqft |
Source: | ||
| 8/16/2023 | Pending sale | $244,900$128/sqft |
Source: | ||
Public tax history
| Year | Property taxes | Tax assessment |
|---|---|---|
| 2024 | -- | $200,600 |
| 2023 | -- | $200,600 |
| 2022 | -- | $200,600 |
Find assessor info on the county website
Neighborhood: 14625
Nearby schools
GreatSchools rating
- 8/10Indian Landing Elementary SchoolGrades: K-5Distance: 0.8 mi
- 7/10Bay Trail Middle SchoolGrades: 6-8Distance: 2.3 mi
- 8/10Penfield Senior High SchoolGrades: 9-12Distance: 2.4 mi
Schools provided by the listing agent
- Middle: Bay Trail Middle
- High: Penfield Senior High
- District: Penfield
Source: NYSAMLSs. This data may not be complete. We recommend contacting the local school district to confirm school assignments for this home.
