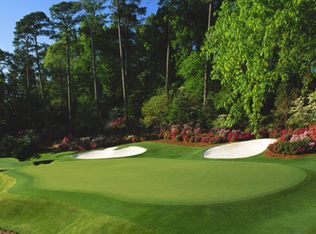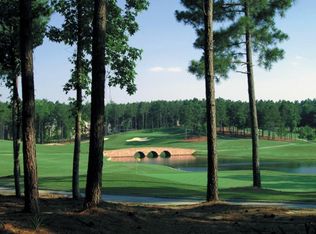Sold for $615,000
$615,000
110 Collin Reeds Rd, North Augusta, SC 29860
6beds
4,200sqft
Single Family Residence
Built in 2021
1.38 Acres Lot
$-- Zestimate®
$146/sqft
$3,595 Estimated rent
Home value
Not available
Estimated sales range
Not available
$3,595/mo
Zestimate® history
Loading...
Owner options
Explore your selling options
What's special
Make an offer today! Experience the pinnacle of refined Southern living at 110 Colin Reed's Rd, a custom-built single-family masterpiece perfectly positioned for those seeking elegance, space, and golf course views. Set on an expansive 1.38-acre lot, this 4,200-square-foot residence harmoniously blends luxurious comforts with the tranquility of nature's surroundings, promising a lifestyle that is both sophisticated and effortlessly relaxed.
Step through the front entry and be greeted by white oak hardwood flooring that flows seamlessly throughout the whole home, setting a tone of timeless quality and warmth. The open-concept layout is tailor-made for both gathering and privacy, with six generous bedrooms and four-and-a-half beautifully appointed bathrooms. Each bedroom offers tranquil views and superb space, while the master suite becomes your private retreat, featuring spa-inspired amenities, exceptional finishes and two large closets featuring custom-made wardrobe shelves.
The gourmet kitchen is a chef's paradise, showcasing sleek granite countertops, top-tier KitchenAid appliances, and a dual power convection oven that effortlessly supports both weeknight meals and grand-scale entertaining. The tankless water heater ensures endless comfort for this large home while abundant natural light and masterful detailing create an inviting and inspiring environment.
Step outside and discover an entertainer's dream: a custom fire pit and a striking outdoor fireplace, perfect for year-round gatherings under the stars. Whether hosting dinners, sharing stories around the fire-pit or savoring quiet mornings with coffee, this space accommodates every moment with both a covered patio and screened in patio.
The immense grounds provide privacy, play, and possibility, surrounded by mature landscaping and plenty of room for gardening, recreation, or simply soaking in the unspoiled views. Crafted with care and attention to detail, this home is the ideal sanctuary for those who appreciate exceptional quality and space to thrive.
Situated in one of North Augusta's most desirable areas, with ultimate convenience and leisure.
For families, North Augusta High School (rated ''Good'' by Ofsted and only 3 miles away) is among the area's top-rated educational options.
Enjoy quick access to SRP Park, just 4 miles away, where you can catch a game or enjoy riverside walks. Plus, choose from acclaimed local dining like Manuel's Bread Cafe and The Larder, each within a short commute.
A short golf cart drive around the community you'll discover amazing amenities such as a Junior Olympic-size pool featuring Water Aerobics, Six Har-Tru Clay Lighted Tennis Court featuring Men's and Ladies Night, Two Bocce Ball Courts, Fitness Center offering Cardio-Core Strength Classes, Yoga Classes and Massages by appointment.
Discover Mount Vintages Library, Book Club, Community Garden, and plenty of on-site Meeting and Activities in the Meeting Hall like Line Dancing to Social Bridge.
This is not just a home; it's a lifestyle upgrade. If you're seeking a rare blend of refinement, privacy, and breathtaking views convenient to North Augusta's finest amenities, 110 Colin Reed's Rd deserves your attention. Schedule your private tour today and discover the exceptional value, space, and comfort that await—your next chapter begins here.
Zillow last checked: 8 hours ago
Listing updated: January 26, 2026 at 06:23pm
Listed by:
Garrett R Starnes 803-634-3479,
Starnes Realty
Bought with:
William Seamon, SC 106683
Real Broker LLC
Source: Aiken MLS,MLS#: 215447
Facts & features
Interior
Bedrooms & bathrooms
- Bedrooms: 6
- Bathrooms: 5
- Full bathrooms: 4
- 1/2 bathrooms: 1
Primary bedroom
- Level: Main
Bedroom 2
- Level: Main
Bedroom 3
- Level: Main
Bedroom 4
- Level: Main
Bonus room
- Level: Main
Den
- Level: Main
Family room
- Level: Main
Kitchen
- Level: Main
Laundry
- Level: Main
Other
- Level: Upper
Other
- Level: Upper
Other
- Level: Upper
Heating
- Electric
Cooling
- Central Air
Appliances
- Included: Microwave, Tankless Water Heater
Features
- Walk-In Closet(s), Kitchen Island, Primary Downstairs, Pantry
- Flooring: Hardwood
- Basement: None,Crawl Space
- Number of fireplaces: 2
- Fireplace features: Gas, Family Room
Interior area
- Total structure area: 4,200
- Total interior livable area: 4,200 sqft
- Finished area above ground: 4,200
- Finished area below ground: 0
Property
Parking
- Total spaces: 2
- Parking features: Attached
- Attached garage spaces: 2
Features
- Levels: Two
- Patio & porch: Porch, Screened
- Exterior features: None
- Pool features: Community
Lot
- Size: 1.38 Acres
- Features: On Golf Course, Sprinklers In Front, Sprinklers In Rear
Details
- Additional structures: None
- Parcel number: 1220010025000
- Special conditions: Standard
- Horses can be raised: Yes
- Horse amenities: Boarding Facilities
Construction
Type & style
- Home type: SingleFamily
- Property subtype: Single Family Residence
Materials
- See Remarks, Other, Brick
- Foundation: Concrete Perimeter
- Roof: Shingle
Condition
- New construction: No
- Year built: 2021
Utilities & green energy
- Sewer: Public Sewer
- Water: Public
Community & neighborhood
Community
- Community features: Golf, Pool, Tennis Court(s)
Location
- Region: North Augusta
- Subdivision: Mount Vintage Plantation
HOA & financial
HOA
- Has HOA: Yes
- HOA fee: $1,800 annually
Other
Other facts
- Listing terms: All Inclusive Trust Deed
- Road surface type: Asphalt
Price history
| Date | Event | Price |
|---|---|---|
| 1/26/2026 | Sold | $615,000$146/sqft |
Source: | ||
| 1/7/2026 | Pending sale | $615,000$146/sqft |
Source: | ||
| 11/13/2025 | Price change | $615,000-1.6%$146/sqft |
Source: | ||
| 10/20/2025 | Listed for sale | $624,900$149/sqft |
Source: | ||
| 9/28/2025 | Pending sale | $624,900$149/sqft |
Source: | ||
Public tax history
Tax history is unavailable.
Neighborhood: 29860
Nearby schools
GreatSchools rating
- 4/10Douglas Elementary SchoolGrades: PK-5Distance: 7.9 mi
- 9/10Merriwether Middle SchoolGrades: 6-8Distance: 6.7 mi
- 4/10Strom Thurmond High SchoolGrades: 9-12Distance: 10.4 mi
Schools provided by the listing agent
- Elementary: Merriwether
- Middle: Merriwether
- High: Strom Thurmond
Source: Aiken MLS. This data may not be complete. We recommend contacting the local school district to confirm school assignments for this home.

Get pre-qualified for a loan
At Zillow Home Loans, we can pre-qualify you in as little as 5 minutes with no impact to your credit score.An equal housing lender. NMLS #10287.

