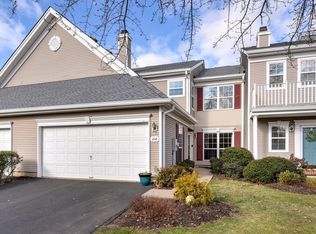The Villages at Twin Pines in Brandon Farms popular Knollwood, end unit town home with a two car attached garage with automatic openers and interior access backing to a grassy knoll. Enter into a two-story foyer and living room, with windowed walls, crown and trim moldings and recessed lights, custom window treatments and maple wood flooring. The main entry hall features a wood floor, coat closet and half bath with pedestal sink, decorative wall coverings and upgraded fixtures. There are five-inch floor moldings throughout the first floor. The formal dining room features toned walls, crown and chair moldings, maple wood floors, decorative window treatments, recessed lights and kitchen access. There is a first floor laundry room with built-in cabinets, pantry closet, utility tub and garage access. The eat in kitchen features a center island, white cabinets with Corian counters and sink, upgraded faucet, pull out trash bin, LZ Susan, pantry storage, self-cleaning stove, built-in microwave with exterior venting and Porcelanosa 18" floor tiles. The dinette area features a decorative light fixture and a sliding door, with custom blinds, to a patio area. The family room boasts wall to wall carpeting, gas remote fireplace with mantle and accent lighting, built-in wall/entertainment unit with cabinets and shelving, toned walls and sliders with a custom blind to a fenced yard and patio. The second level features the master bedroom suite with volume ceiling, ceiling fan, recessed lighting, toned walls and sliders to balcony. There are double walk-in closets with organizers and a deluxe bath with upgraded ceramic tile/trim package, stall shower, corner garden tub and double vanities with one piece marbleized sinks/counters and a private toilet room. There are two additional bedrooms with toned walls, window blinds and closet storage. The main bath features a white vanity with marbleized one-piece counter/sink, linen closet and tub/shower. This home is complete with central vac.
This property is off market, which means it's not currently listed for sale or rent on Zillow. This may be different from what's available on other websites or public sources.
