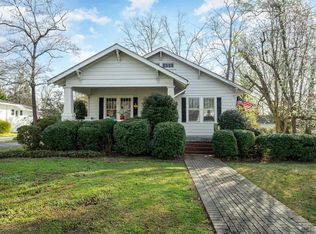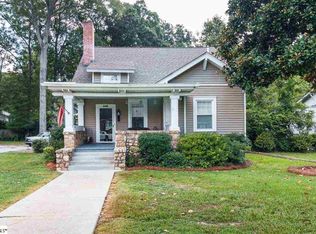Sold for $299,000
$299,000
110 Cleveland St, Clinton, SC 29325
3beds
2,401sqft
Single Family Residence, Residential
Built in ----
0.46 Acres Lot
$300,500 Zestimate®
$125/sqft
$1,515 Estimated rent
Home value
$300,500
Estimated sales range
Not available
$1,515/mo
Zestimate® history
Loading...
Owner options
Explore your selling options
What's special
Charming Early 1900s Traditional Just Blocks from Presbyterian College Step into timeless elegance with this beautifully preserved early 1900s home, ideally located in the heart of Clinton. Featuring 3 spacious bedrooms and 1.5 baths, this classic gem has original hardwood floors, a striking staircase, and abundant natural light that highlights the home’s historic character. Enjoy your morning coffee in the cheerful sunroom, cozy up in the inviting den, or gather around the breakfast nook in the thoughtfully designed kitchen. The generous room sizes give flexibility for modern living while maintaining the warmth and charm of a bygone era. Step outside to a lovely deck with pergola—perfect for alfresco dining or entertaining under the stars. The detached garage provides ample storage or workshop space, and the adorable outdoor shed is ideal as a playhouse, studio, or garden retreat. Mature landscaping adds beauty and curb appeal, completing the picturesque setting. Just a short stroll from Presbyterian College and downtown Clinton’s shops and restaurants, this home offers the perfect blend of historic charm and in-town convenience. With a little creative vision, this classic property is ready to shine!
Zillow last checked: 8 hours ago
Listing updated: May 31, 2025 at 05:43am
Listed by:
Heather Hardee Tiller 864-923-0822,
BHHS C Dan Joyner - Midtown,
Susan Tallman,
BHHS C Dan Joyner - Midtown
Bought with:
Deborah Simpson
Simpson Land and Home
Source: Greater Greenville AOR,MLS#: 1554183
Facts & features
Interior
Bedrooms & bathrooms
- Bedrooms: 3
- Bathrooms: 2
- Full bathrooms: 1
- 1/2 bathrooms: 1
Primary bedroom
- Area: 240
- Dimensions: 16 x 15
Bedroom 2
- Area: 270
- Dimensions: 18 x 15
Bedroom 3
- Area: 195
- Dimensions: 15 x 13
Primary bathroom
- Level: Second
Dining room
- Area: 195
- Dimensions: 15 x 13
Kitchen
- Area: 192
- Dimensions: 16 x 12
Living room
- Area: 240
- Dimensions: 16 x 15
Office
- Area: 285
- Dimensions: 19 x 15
Den
- Area: 285
- Dimensions: 19 x 15
Heating
- Forced Air, Natural Gas
Cooling
- Central Air, Electric
Appliances
- Included: Gas Cooktop, Dishwasher, Dryer, Microwave, Oven, Refrigerator, Washer, Range Hood, Gas Water Heater, Tankless Water Heater
- Laundry: 1st Floor, Walk-in, Electric Dryer Hookup, Washer Hookup, Laundry Room
Features
- Bookcases, High Ceilings, Ceiling Fan(s), Ceiling Blown, Laminate Counters
- Flooring: Carpet, Ceramic Tile, Wood, Hwd/Pine Flr Under Carpet, Laminate
- Doors: Storm Door(s)
- Windows: Insulated Windows, Window Treatments
- Basement: None
- Attic: Pull Down Stairs,Storage
- Number of fireplaces: 1
- Fireplace features: Free Standing
Interior area
- Total structure area: 2,524
- Total interior livable area: 2,401 sqft
Property
Parking
- Total spaces: 2
- Parking features: Detached, Garage Door Opener, Side/Rear Entry, Key Pad Entry, Asphalt
- Garage spaces: 2
- Has uncovered spaces: Yes
Features
- Levels: Two
- Stories: 2
- Patio & porch: Deck, Front Porch
- Exterior features: Outdoor Grill
Lot
- Size: 0.46 Acres
- Features: Few Trees, 1/2 Acre or Less
- Topography: Level
Details
- Parcel number: 9010115015
Construction
Type & style
- Home type: SingleFamily
- Architectural style: Traditional
- Property subtype: Single Family Residence, Residential
Materials
- Vinyl Siding, Wood Siding
- Foundation: Crawl Space
- Roof: Composition
Utilities & green energy
- Sewer: Public Sewer
- Water: Public
- Utilities for property: Cable Available
Community & neighborhood
Community
- Community features: None
Location
- Region: Clinton
- Subdivision: None
Price history
| Date | Event | Price |
|---|---|---|
| 5/29/2025 | Sold | $299,000$125/sqft |
Source: | ||
| 4/28/2025 | Contingent | $299,000$125/sqft |
Source: | ||
| 4/15/2025 | Listed for sale | $299,000$125/sqft |
Source: | ||
| 1/4/2024 | Listing removed | -- |
Source: Zillow Rentals Report a problem | ||
| 11/30/2023 | Listed for rent | $1,850$1/sqft |
Source: Zillow Rentals Report a problem | ||
Public tax history
| Year | Property taxes | Tax assessment |
|---|---|---|
| 2024 | $4,895 +12.7% | $11,770 |
| 2023 | $4,344 -1.3% | $11,770 |
| 2022 | $4,401 +7.8% | $11,770 +13.1% |
Find assessor info on the county website
Neighborhood: 29325
Nearby schools
GreatSchools rating
- 6/10Clinton Elementary SchoolGrades: K-5Distance: 1.1 mi
- 4/10Bell Street Middle SchoolGrades: 6-8Distance: 1.2 mi
- 6/10Clinton High SchoolGrades: 9-12Distance: 1.8 mi
Schools provided by the listing agent
- Elementary: Clinton
- Middle: Clinton Middle School
- High: Clinton
Source: Greater Greenville AOR. This data may not be complete. We recommend contacting the local school district to confirm school assignments for this home.
Get a cash offer in 3 minutes
Find out how much your home could sell for in as little as 3 minutes with a no-obligation cash offer.
Estimated market value
$300,500

