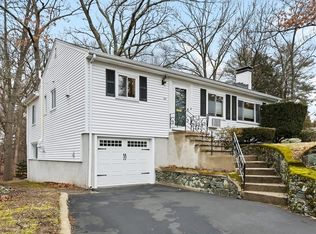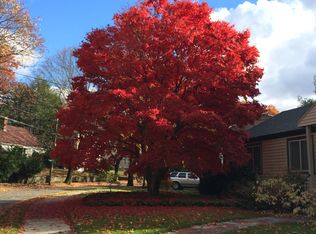BIG PRICE REDUCTION!!! Charming and quaint Cape-Cod style home in the beautiful sought-after area of Newton Lower Falls.*Lead compliant* Fresh, updated and clean look gives this home a modern feel. Come walk on the brand new carpet and flooring. Gorgeous kitchen that leads to the screened-in porch. Sit on the back deck while overlooking your private yard. One minute walk to the Charles River so bring your kayak. One-car garage with basement access. Close to Mass Pike, Route 95/128 and easy access to Route 9, 16 and 30. Within walking distance to Riverside T-Station and Leo J Martin Golf Course. Commuter open house cancelled July 26, 2018.
This property is off market, which means it's not currently listed for sale or rent on Zillow. This may be different from what's available on other websites or public sources.

