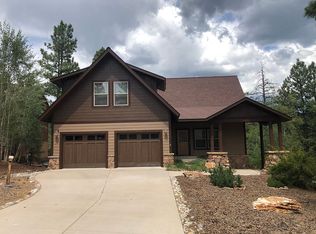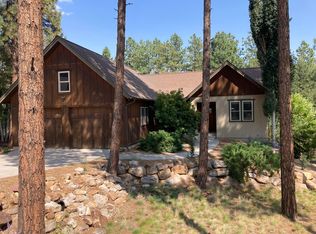Main level features: Entry Foyer with slate flooring. Formal Dining Room. Master Suite. Living Area with stone hearth gas fireplace. Breakfast area with sliding doors leading to 12'x60' hardwood deck. Unobstructed views of forest and mountains from MBR, LR, Kitchen and Deck. Slate floored mud foyer entry from garage. Double garage has epoxy coated flooring and a full wall of utility cabinets. Walk out lower level features Home Theater, Den two guest bedrooms and bath with double vanities. Jacuzzi on rear lower deck enjoys privacy yet unobstructed views.
This property is off market, which means it's not currently listed for sale or rent on Zillow. This may be different from what's available on other websites or public sources.


