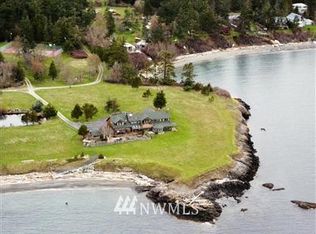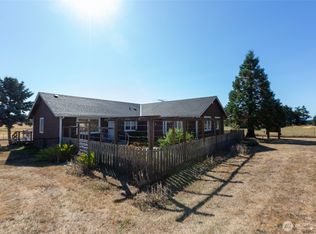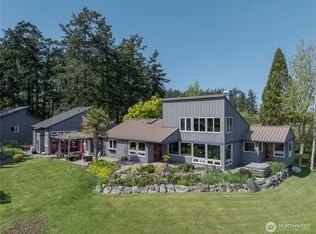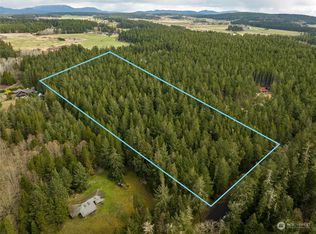Sold
Listed by:
Megan McLean,
Windermere RE/Lopez Island
Bought with: Windermere RE/Lopez Island
$1,115,000
110 Clay Hill Road, Lopez Island, WA 98261
4beds
4,059sqft
Single Family Residence
Built in 2010
10.02 Acres Lot
$1,104,300 Zestimate®
$275/sqft
$5,254 Estimated rent
Home value
$1,104,300
Estimated sales range
Not available
$5,254/mo
Zestimate® history
Loading...
Owner options
Explore your selling options
What's special
Sunny, idyllic, island farmstead with a main residence, guesthouse, barn, outbuildings, fenced garden, greenhouse, chicken coop with covered run, and more on ten pristine acres of field and forest overlooking a lovely valley on Lopez Island. The 2207 sf custom-designed house offers spacious one-level living with two bedrooms, two bathrooms, open great room, a den, large kitchen, walk-in pantry, laundry room, large decks, and an expansive territorial view to the east. The 926 sf ADU, situated for privacy from the main house and built in 2020, has an open kitchen/living area, one bedroom, 3/4 bath, decks and its own firepit. This beautifully maintained property awaits new owners and all their people, pets, toys, and tools!
Zillow last checked: 8 hours ago
Listing updated: July 27, 2025 at 04:02am
Listed by:
Megan McLean,
Windermere RE/Lopez Island
Bought with:
Tim Slattery, 23033186
Windermere RE/Lopez Island
Source: NWMLS,MLS#: 2345258
Facts & features
Interior
Bedrooms & bathrooms
- Bedrooms: 4
- Bathrooms: 4
- Full bathrooms: 1
- 3/4 bathrooms: 2
- Main level bathrooms: 3
- Main level bedrooms: 3
Primary bedroom
- Description: Main house
- Level: Main
Bedroom
- Description: Main house
- Level: Main
Bedroom
- Description: Guesthouse
- Level: Main
Bathroom full
- Description: Main house
- Level: Main
Bathroom three quarter
- Description: Main house
- Level: Main
Bathroom three quarter
- Description: Guesthouse
- Level: Main
Other
- Description: Main house
- Level: Main
Den office
- Description: Main house
- Level: Main
Entry hall
- Description: Main house
- Level: Main
Great room
- Description: Main house
- Level: Main
Kitchen with eating space
- Description: Main house
- Level: Main
Kitchen with eating space
- Description: Guesthouse
- Level: Main
Living room
- Description: Guesthouse
- Level: Main
Utility room
- Description: Main house
- Level: Main
Heating
- Heat Pump, Stove/Free Standing, Electric, Wood
Cooling
- Heat Pump
Appliances
- Included: Dishwasher(s), Double Oven, Dryer(s), Microwave(s), Refrigerator(s), Stove(s)/Range(s), Washer(s), Water Heater: electric, Water Heater Location: laundry room closet
Features
- Bath Off Primary, Ceiling Fan(s), Walk-In Pantry
- Flooring: Bamboo/Cork, Vinyl, Carpet
- Doors: French Doors
- Windows: Double Pane/Storm Window
- Basement: None
- Has fireplace: No
- Fireplace features: Wood Burning
Interior area
- Total structure area: 3,133
- Total interior livable area: 4,059 sqft
Property
Parking
- Total spaces: 2
- Parking features: Detached Carport
- Carport spaces: 2
Features
- Levels: One
- Stories: 1
- Entry location: Main
- Patio & porch: Bath Off Primary, Ceiling Fan(s), Double Pane/Storm Window, French Doors, Walk-In Closet(s), Walk-In Pantry, Water Heater, Wired for Generator
- Has view: Yes
- View description: Territorial
Lot
- Size: 10.02 Acres
- Features: Barn, Deck, Fenced-Partially, Green House, Outbuildings, Propane, Shop
- Topography: Level,Rolling
- Residential vegetation: Fruit Trees, Garden Space, Pasture, Wooded
Details
- Additional structures: ADU Beds: 1, ADU Baths: 1
- Parcel number: 240331004000
- Zoning: RFF
- Zoning description: Jurisdiction: County
- Special conditions: Standard
- Other equipment: Wired for Generator
Construction
Type & style
- Home type: SingleFamily
- Architectural style: Northwest Contemporary
- Property subtype: Single Family Residence
Materials
- Cement Planked, Cement Plank
- Foundation: Poured Concrete
- Roof: Metal
Condition
- Very Good
- Year built: 2010
- Major remodel year: 2010
Details
- Builder name: Timberland
Utilities & green energy
- Electric: Company: OPALCO
- Sewer: Septic Tank
- Water: Individual Well, Water Catchment System
- Utilities for property: Rockisland
Community & neighborhood
Location
- Region: Lopez Island
- Subdivision: Lopez Island
Other
Other facts
- Listing terms: Cash Out,Conventional
- Road surface type: Dirt
- Cumulative days on market: 67 days
Price history
| Date | Event | Price |
|---|---|---|
| 6/26/2025 | Sold | $1,115,000-20.4%$275/sqft |
Source: | ||
| 5/20/2025 | Pending sale | $1,400,000$345/sqft |
Source: | ||
| 3/16/2025 | Listed for sale | $1,400,000$345/sqft |
Source: | ||
Public tax history
| Year | Property taxes | Tax assessment |
|---|---|---|
| 2024 | $9,106 -10.8% | $1,467,970 -15.3% |
| 2023 | $10,208 +15.5% | $1,732,400 +23.6% |
| 2022 | $8,841 | $1,401,820 |
Find assessor info on the county website
Neighborhood: 98261
Nearby schools
GreatSchools rating
- 7/10Lopez Elementary SchoolGrades: K-5Distance: 2 mi
- 6/10Lopez Middle High SchoolGrades: 6-12Distance: 2 mi

Get pre-qualified for a loan
At Zillow Home Loans, we can pre-qualify you in as little as 5 minutes with no impact to your credit score.An equal housing lender. NMLS #10287.



