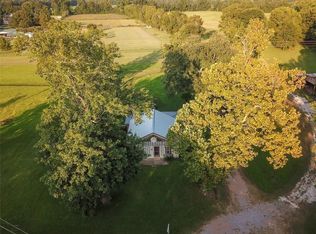Calling all livestock lovers, ranchers, farmers and families... Don't miss this beautiful 4.48-acre property located in the POLAND JR HIGH SCHOOL ZONE and includes 3 separate pastures and a riding arena. PLUS, a 60x40 workshop with 4 stalls, 2 storage rooms, a loft and an outdoor kitchen all placed on a concrete slab. Also, there is a second barn which includes 2 stalls, with a feed and hay room. WAIT THERE IS MORE!! There is a lovely 3-bedroom 2 bath move in ready home with a huge living room, a very spacious kitchen and utility room. This 2,160 sq ft home features a gas log fireplace, nice size bedrooms, a master bathroom with double lavatories and an oversized tub with a separate shower stall. Relax on your covered front or back porch overlooking your gorgeous landscaping which includes pecan trees, crepe myrtles, fig trees and rose bushes throughout. TO TOP IT ALL OFF... There are 14+ additional cleared acres available and ready for your new home site. Don't miss out, CALL TODAY!!
This property is off market, which means it's not currently listed for sale or rent on Zillow. This may be different from what's available on other websites or public sources.

