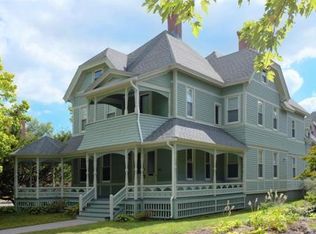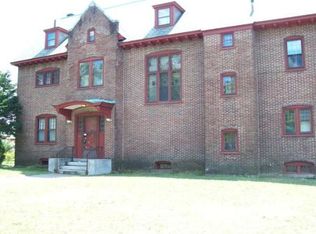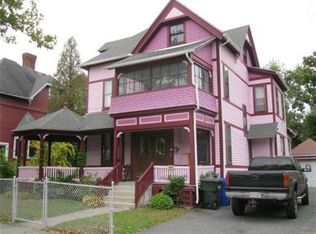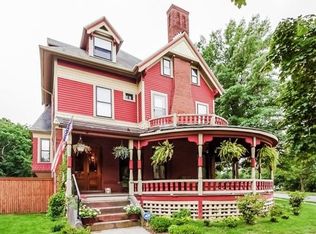Sold for $430,000
$430,000
110 Clarendon St, Springfield, MA 01109
7beds
3,499sqft
Single Family Residence
Built in 1887
7,897 Square Feet Lot
$447,700 Zestimate®
$123/sqft
$3,654 Estimated rent
Home value
$447,700
$412,000 - $488,000
$3,654/mo
Zestimate® history
Loading...
Owner options
Explore your selling options
What's special
Lovingly maintained 1887 Queen Anne Victorian in McKnight Historic district. Entertain in style & experience the resurgence of near universal love for this Victorian version of an open floor plan, boasting 11 rooms, 7 spacious bedrooms & 2.5 baths; built for Elizabeth Merriam, daughter of Charles, co-founder of Merriam-Webster dictionaries. Generous rooms with fully functional double pocket doors, high ceilings, gorgeous woodwork & trim, patterned/bordered wood flooring, 3 ornamental fireplaces/ all with tiled hearths/specialty wood mantels & many original lighting fixtures. Updated dine-in kitchen with butler's pantry leads to large deck with pergola allows additional outside living area. Private yard with perennial plantings & 2 car garage with storage round out the property. Updated mechanicals include a Burnham boiler(2021) & 200 amp electric service. Covered front porch is a perfect spot to relax & enjoy the view of Thompson Triangle Park & fountain, right across the street.
Zillow last checked: 8 hours ago
Listing updated: January 06, 2025 at 11:20am
Listed by:
The Suzanne White Team 413-530-7363,
William Raveis R.E. & Home Services 413-565-2111,
Suzanne S. White 413-530-7363
Bought with:
Frantz Mathieu
Executive Real Estate, Inc.
Source: MLS PIN,MLS#: 73285724
Facts & features
Interior
Bedrooms & bathrooms
- Bedrooms: 7
- Bathrooms: 3
- Full bathrooms: 2
- 1/2 bathrooms: 1
- Main level bathrooms: 1
Primary bedroom
- Features: Closet, Flooring - Hardwood, Balcony - Exterior, Crown Molding
- Level: Second
Bedroom 2
- Features: Closet, Flooring - Hardwood, Lighting - Sconce, Crown Molding
- Level: Second
Bedroom 3
- Features: Closet, Flooring - Hardwood, Window(s) - Bay/Bow/Box, Lighting - Sconce, Crown Molding, Window Seat
- Level: Second
Bedroom 4
- Features: Closet, Flooring - Hardwood, Window(s) - Bay/Bow/Box
- Level: Second
Bedroom 5
- Features: Closet, Flooring - Wood
- Level: Third
Primary bathroom
- Features: No
Bathroom 1
- Features: Bathroom - Half, Flooring - Hardwood
- Level: Main,First
Bathroom 2
- Features: Bathroom - Full, Bathroom - Tiled With Tub & Shower, Flooring - Vinyl
- Level: Second
Bathroom 3
- Features: Bathroom - Full, Bathroom - With Tub, Flooring - Vinyl
- Level: Third
Dining room
- Features: Flooring - Hardwood, Window(s) - Bay/Bow/Box, Open Floorplan, Lighting - Overhead, Crown Molding, Decorative Molding
- Level: Main,First
Family room
- Features: Flooring - Hardwood, Cable Hookup, Open Floorplan, Lighting - Overhead, Crown Molding, Decorative Molding, Pocket Door
- Level: Main,First
Kitchen
- Features: Dining Area, Pantry, Deck - Exterior, Remodeled, Lighting - Pendant, Lighting - Overhead, Crown Molding
- Level: Main,First
Living room
- Features: Flooring - Hardwood, Window(s) - Bay/Bow/Box, Lighting - Overhead, Crown Molding, Decorative Molding, Pocket Door
- Level: Main,First
Heating
- Steam, Oil, Fireplace
Cooling
- Window Unit(s), 3 or More
Appliances
- Included: Water Heater, Range, Refrigerator, Dryer
- Laundry: Gas Dryer Hookup, Washer Hookup, In Basement
Features
- Ceiling Fan(s), Closet, Lighting - Overhead, Crown Molding, Bedroom, Entry Hall, Vestibule
- Flooring: Tile, Vinyl, Hardwood, Flooring - Wood, Flooring - Hardwood, Flooring - Stone/Ceramic Tile
- Windows: Storm Window(s), Screens
- Basement: Full,Bulkhead,Concrete,Unfinished
- Number of fireplaces: 3
- Fireplace features: Family Room, Bedroom
Interior area
- Total structure area: 3,499
- Total interior livable area: 3,499 sqft
Property
Parking
- Total spaces: 4
- Parking features: Detached, Paved Drive, Off Street, Paved
- Garage spaces: 2
- Uncovered spaces: 2
Features
- Patio & porch: Porch
- Exterior features: Balcony - Exterior, Porch, Rain Gutters, Screens
- Frontage length: 63.00
Lot
- Size: 7,897 sqft
- Features: Level
Details
- Parcel number: S:02820 P:0017,2578718
- Zoning: R1
Construction
Type & style
- Home type: SingleFamily
- Architectural style: Victorian,Antique
- Property subtype: Single Family Residence
Materials
- Frame
- Foundation: Brick/Mortar
- Roof: Shingle,Rubber
Condition
- Year built: 1887
Utilities & green energy
- Electric: Circuit Breakers
- Sewer: Public Sewer
- Water: Public
- Utilities for property: for Gas Range, for Gas Dryer, Washer Hookup
Community & neighborhood
Community
- Community features: Public Transportation, Highway Access, House of Worship, Public School, University, Sidewalks
Location
- Region: Springfield
- Subdivision: HIll McKnight
Other
Other facts
- Road surface type: Paved
Price history
| Date | Event | Price |
|---|---|---|
| 10/31/2024 | Sold | $430,000+10.5%$123/sqft |
Source: MLS PIN #73285724 Report a problem | ||
| 9/12/2024 | Pending sale | $389,000$111/sqft |
Source: | ||
| 9/12/2024 | Contingent | $389,000$111/sqft |
Source: MLS PIN #73285724 Report a problem | ||
| 9/5/2024 | Listed for sale | $389,000$111/sqft |
Source: MLS PIN #73285724 Report a problem | ||
Public tax history
| Year | Property taxes | Tax assessment |
|---|---|---|
| 2025 | $5,256 -17.4% | $335,200 -15.4% |
| 2024 | $6,363 -7.5% | $396,200 -1.8% |
| 2023 | $6,881 +16.9% | $403,600 +29.1% |
Find assessor info on the county website
Neighborhood: McKnight
Nearby schools
GreatSchools rating
- 3/10Rebecca M Johnson SchoolGrades: PK-5Distance: 0.4 mi
- 7/10Alfred G Zanetti SchoolGrades: PK-8Distance: 0.9 mi
- 2/10High School Of CommerceGrades: 9-12Distance: 0.7 mi
Schools provided by the listing agent
- Elementary: Pboe
- Middle: Pboe
- High: Central
Source: MLS PIN. This data may not be complete. We recommend contacting the local school district to confirm school assignments for this home.

Get pre-qualified for a loan
At Zillow Home Loans, we can pre-qualify you in as little as 5 minutes with no impact to your credit score.An equal housing lender. NMLS #10287.



