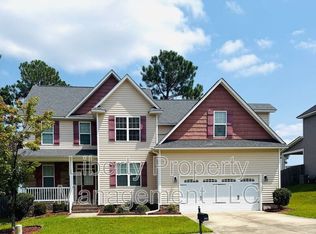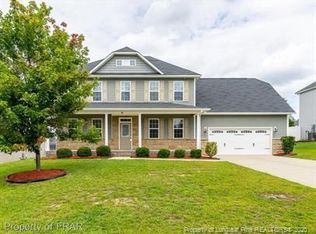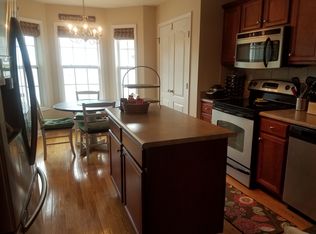Sold for $385,900 on 08/20/25
$385,900
110 Citadel St, Cameron, NC 28326
5beds
2,945sqft
Single Family Residence
Built in 2011
0.34 Acres Lot
$387,600 Zestimate®
$131/sqft
$2,192 Estimated rent
Home value
$387,600
$368,000 - $407,000
$2,192/mo
Zestimate® history
Loading...
Owner options
Explore your selling options
What's special
Beautifully remodeled 5BR/3.5BA home on a quiet cul-de-sac in Cameron just 15 minutes from Ft. Bragg-no city taxes! LVP flooring throughout the main level leads to a spacious great room, formal living/office, breakfast nook, and main-floor primary suite with walk-in closet. The kitchen shines with granite countertops, smoky subway tile backsplash, white cabinetry, butler's pantry, and a rustic wood accent wall in the foyer. Upstairs features 4 bedrooms, loft and 3 more WICs. Enjoy full backyard privacy with no rear neighbors, wooded views, and a circular decorative patio surrounded by flower gardens-ideal for outdoor entertaining. Attractive stonework enhances the exterior. Hot tub, trampoline, shed and playground all convey! Move-in-ready with space, style, and thoughtful design.
Zillow last checked: 8 hours ago
Listing updated: August 25, 2025 at 01:24pm
Listed by:
ANNA LABELLE,
COLDWELL BANKER ADVANTAGE #2- HARNETT CO.,
PROPERTY PROS GROUP,
COLDWELL BANKER ADVANTAGE #2- HARNETT CO.
Bought with:
DARK HORSE GROUP POWERED BY LPT REALTY, .
LPT REALTY LLC
Source: LPRMLS,MLS#: 745601 Originating MLS: Longleaf Pine Realtors
Originating MLS: Longleaf Pine Realtors
Facts & features
Interior
Bedrooms & bathrooms
- Bedrooms: 5
- Bathrooms: 4
- Full bathrooms: 3
- 1/2 bathrooms: 1
Heating
- Electric, Forced Air, Heat Pump
Cooling
- Central Air, Electric
Appliances
- Included: Dishwasher, Disposal, Microwave, Range, Refrigerator
- Laundry: Washer Hookup, Dryer Hookup, Main Level
Features
- Attic, Breakfast Area, Tray Ceiling(s), Ceiling Fan(s), Coffered Ceiling(s), Separate/Formal Dining Room, Entrance Foyer, Eat-in Kitchen, Granite Counters, Garden Tub/Roman Tub, Hot Tub/Spa, Kitchen Exhaust Fan, Kitchen Island, Primary Downstairs, Storage, Walk-In Closet(s), Window Treatments
- Flooring: Luxury Vinyl Plank, Vinyl, Carpet
- Doors: Storm Door(s)
- Windows: Blinds, Window Treatments
- Number of fireplaces: 1
- Fireplace features: Electric, Factory Built
Interior area
- Total interior livable area: 2,945 sqft
Property
Parking
- Total spaces: 2
- Parking features: Attached, Garage
- Attached garage spaces: 2
Features
- Levels: Two
- Stories: 2
- Patio & porch: Patio
- Exterior features: Fence, Patio
- Has spa: Yes
- Spa features: Hot Tub
- Fencing: Back Yard,Yard Fenced
Lot
- Size: 0.34 Acres
- Features: 1/4 to 1/2 Acre Lot, Cleared, Cul-De-Sac
- Topography: Cleared
Details
- Parcel number: 09956511028210
- Zoning description: R10 - Residential District
- Special conditions: Standard
Construction
Type & style
- Home type: SingleFamily
- Architectural style: Two Story
- Property subtype: Single Family Residence
Materials
- Stone Veneer, Vinyl Siding
- Foundation: Slab
Condition
- New construction: No
- Year built: 2011
Utilities & green energy
- Sewer: County Sewer
- Water: Public
Community & neighborhood
Security
- Security features: Smoke Detector(s)
Community
- Community features: Curbs, Gutter(s)
Location
- Region: Cameron
- Subdivision: Richmond Park
HOA & financial
HOA
- Has HOA: Yes
- HOA fee: $280 annually
- Association name: Northbridge Platation Hoa
Other
Other facts
- Listing terms: New Loan
- Ownership: More than a year
Price history
| Date | Event | Price |
|---|---|---|
| 8/20/2025 | Sold | $385,900+2.9%$131/sqft |
Source: | ||
| 7/25/2025 | Pending sale | $374,900$127/sqft |
Source: | ||
| 7/7/2025 | Price change | $374,900-2.2%$127/sqft |
Source: | ||
| 6/17/2025 | Listed for sale | $383,500+107.4%$130/sqft |
Source: | ||
| 11/17/2016 | Sold | $184,900-12.4%$63/sqft |
Source: Agent Provided | ||
Public tax history
| Year | Property taxes | Tax assessment |
|---|---|---|
| 2024 | $2,412 | $327,296 |
| 2023 | $2,412 | $327,296 |
| 2022 | $2,412 +16.2% | $327,296 +43% |
Find assessor info on the county website
Neighborhood: Spout Springs
Nearby schools
GreatSchools rating
- 6/10Benhaven ElementaryGrades: PK-5Distance: 5.5 mi
- 3/10Overhills MiddleGrades: 6-8Distance: 4 mi
- 3/10Overhills High SchoolGrades: 9-12Distance: 4 mi
Schools provided by the listing agent
- Middle: Overhills Middle School
- High: Overhills Senior High
Source: LPRMLS. This data may not be complete. We recommend contacting the local school district to confirm school assignments for this home.

Get pre-qualified for a loan
At Zillow Home Loans, we can pre-qualify you in as little as 5 minutes with no impact to your credit score.An equal housing lender. NMLS #10287.
Sell for more on Zillow
Get a free Zillow Showcase℠ listing and you could sell for .
$387,600
2% more+ $7,752
With Zillow Showcase(estimated)
$395,352

