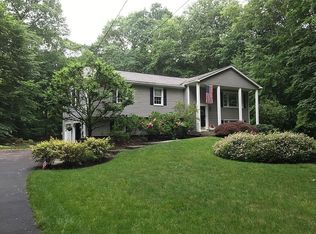Sold for $525,000
$525,000
110 Church Street, Monroe, CT 06468
3beds
1,884sqft
Single Family Residence
Built in 1750
1.1 Acres Lot
$-- Zestimate®
$279/sqft
$3,600 Estimated rent
Home value
Not available
Estimated sales range
Not available
$3,600/mo
Zestimate® history
Loading...
Owner options
Explore your selling options
What's special
Timeless appeal and distinctive character are woven throughout this beautifully updated historic home, built in 1750, located in the heart of Monroe. 110 Church Street perfectly blends historic elegance with modern-day amenities. Freshly painted throughout and ready for its new owners, this stunning home offers a turn-key experience-simply unpack and enjoy. Features include a thoughtfully designed open-concept layout, offering single-level living that feels both spacious and defined. The expansive, light-filled kitchen has been updated with granite countertops, stainless steel appliances, cathedral ceilings, hardwood floors, and custom cabinetry. The great room, also flooded with natural light, showcases cathedral ceilings, beautiful hardwood floors, and coveted exposed beams, and it flows seamlessly to an expansive deck, offering a peaceful view of a large, level, and private 1+ acres. The spacious family room, complete with a fireplace, adds to the inviting living space. The dining room centrally located, offering a seamless connection with both the kitchen & living area, enhancing the home's open flow. The home offers three bedrooms with hardwood floors, and two beautiful full baths. Upstairs, an expansive loft area offers the perfect space for a home office, addt'l family room, or 4th bedroom. Equipped with C/AC, city water, new fencing, newer septic, heat pump, new garage doors & lighting. Centrally located to Wolfe Park, Great Hollow Lake,schools & shopping
Zillow last checked: 8 hours ago
Listing updated: March 28, 2025 at 08:36am
Listed by:
Laura J. Testa 203-648-6648,
Kiwi Homes 203-648-6648
Bought with:
Kellie E. Martone, RES.0761448
William Pitt Sotheby's Int'l
Source: Smart MLS,MLS#: 24073854
Facts & features
Interior
Bedrooms & bathrooms
- Bedrooms: 3
- Bathrooms: 2
- Full bathrooms: 2
Primary bedroom
- Features: Walk-In Closet(s), Hardwood Floor
- Level: Main
- Area: 169.86 Square Feet
- Dimensions: 14.9 x 11.4
Bedroom
- Features: Hardwood Floor
- Level: Main
- Area: 106.02 Square Feet
- Dimensions: 9.3 x 11.4
Bedroom
- Features: Hardwood Floor
- Level: Main
- Area: 108.3 Square Feet
- Dimensions: 9.5 x 11.4
Bathroom
- Features: Remodeled, Full Bath, Tub w/Shower, Laundry Hookup, Tile Floor
- Level: Main
Bathroom
- Features: Remodeled, Full Bath, Stall Shower, Tile Floor
- Level: Main
Dining room
- Features: Hardwood Floor
- Level: Main
- Area: 104.65 Square Feet
- Dimensions: 11.5 x 9.1
Family room
- Features: Cathedral Ceiling(s), Balcony/Deck, Beamed Ceilings, Hardwood Floor, Wide Board Floor
- Level: Main
- Area: 185.27 Square Feet
- Dimensions: 9.7 x 19.1
Kitchen
- Features: Cathedral Ceiling(s), Balcony/Deck, Beamed Ceilings, Built-in Features, Granite Counters, Hardwood Floor
- Level: Main
- Area: 212.01 Square Feet
- Dimensions: 11.1 x 19.1
Living room
- Features: Balcony/Deck, Fireplace, Hardwood Floor, Wide Board Floor
- Level: Main
- Area: 304.38 Square Feet
- Dimensions: 17.8 x 17.1
Other
- Features: Hardwood Floor
- Level: Main
- Area: 73.71 Square Feet
- Dimensions: 8.1 x 9.1
Other
- Level: Upper
- Area: 204.92 Square Feet
- Dimensions: 10.9 x 18.8
Heating
- Forced Air, Oil
Cooling
- Central Air
Appliances
- Included: Oven/Range, Oven, Refrigerator, Dishwasher, Washer, Dryer, Water Heater, Electric Water Heater
- Laundry: Main Level
Features
- Open Floorplan, Smart Thermostat
- Basement: Full,Unfinished,Storage Space,Garage Access
- Attic: Storage,Partially Finished,Walk-up
- Number of fireplaces: 1
Interior area
- Total structure area: 1,884
- Total interior livable area: 1,884 sqft
- Finished area above ground: 1,884
Property
Parking
- Total spaces: 2
- Parking features: Attached, Driveway, Garage Door Opener, Private
- Attached garage spaces: 2
- Has uncovered spaces: Yes
Features
- Patio & porch: Deck
- Exterior features: Rain Gutters, Lighting
- Fencing: Full
Lot
- Size: 1.10 Acres
- Features: Corner Lot, Wetlands, Wooded, Level, Historic District
Details
- Additional structures: Shed(s)
- Parcel number: 175251
- Zoning: RF1H
Construction
Type & style
- Home type: SingleFamily
- Architectural style: Ranch
- Property subtype: Single Family Residence
Materials
- Wood Siding
- Foundation: Slab, Stone
- Roof: Asphalt
Condition
- New construction: No
- Year built: 1750
Utilities & green energy
- Sewer: Septic Tank
- Water: Public
Green energy
- Energy efficient items: Thermostat
Community & neighborhood
Location
- Region: Monroe
Price history
| Date | Event | Price |
|---|---|---|
| 3/27/2025 | Sold | $525,000+5.2%$279/sqft |
Source: | ||
| 2/13/2025 | Listed for sale | $499,000+5.1%$265/sqft |
Source: | ||
| 10/6/2023 | Sold | $475,000$252/sqft |
Source: | ||
| 6/10/2023 | Listed for sale | $475,000+51.3%$252/sqft |
Source: | ||
| 6/18/2002 | Sold | $314,000+53.2%$167/sqft |
Source: | ||
Public tax history
| Year | Property taxes | Tax assessment |
|---|---|---|
| 2025 | $9,504 +10.3% | $331,510 +47.3% |
| 2024 | $8,615 +7.6% | $225,100 +5.6% |
| 2023 | $8,006 +1.9% | $213,200 |
Find assessor info on the county website
Neighborhood: 06468
Nearby schools
GreatSchools rating
- 8/10Fawn Hollow Elementary SchoolGrades: K-5Distance: 1.5 mi
- 7/10Jockey Hollow SchoolGrades: 6-8Distance: 1.5 mi
- 9/10Masuk High SchoolGrades: 9-12Distance: 1.6 mi
Get pre-qualified for a loan
At Zillow Home Loans, we can pre-qualify you in as little as 5 minutes with no impact to your credit score.An equal housing lender. NMLS #10287.
