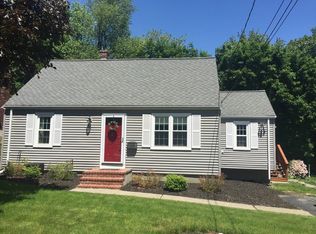Sold for $400,000
$400,000
110 Chester St, Worcester, MA 01605
3beds
1,226sqft
Single Family Residence
Built in 1953
7,000 Square Feet Lot
$461,600 Zestimate®
$326/sqft
$2,878 Estimated rent
Home value
$461,600
$439,000 - $485,000
$2,878/mo
Zestimate® history
Loading...
Owner options
Explore your selling options
What's special
Conveniently located on the Holden/Worcester line, this welcoming Cape style home awaits its new owner. This spacious property features 3 bedrooms and 2 full baths and offers the ability for one level living with a spacious main bedroom on the first floor. The sun-drenched front room is perfect for a family room, dining room or office. The cabinet packed, eat-in kitchen has ample storage, plenty of counter space & a breakfast bar; it opens to the fireplaced living room with sliders to the deck and private yard area. The main level bath with double sink vanity completes the first floor. The 2nd floor offers 2 additional bedrooms and if you're in need of more space there is a 2nd full bath in the basement along with a finished room and easy access to walk out direct to the driveway. Enjoy your morning coffee or relax on the covered farmer's porch. There are many updates here with a young roof, gas heat & pella windows. You'll love your commute from here with I-190 & 290 access.
Zillow last checked: 8 hours ago
Listing updated: July 29, 2023 at 06:17pm
Listed by:
Diane Luong 774-239-2937,
RE/MAX Vision 508-757-4200
Bought with:
Barry Santos
Keller Williams Realty Boston-Metro | Back Bay
Source: MLS PIN,MLS#: 73119409
Facts & features
Interior
Bedrooms & bathrooms
- Bedrooms: 3
- Bathrooms: 2
- Full bathrooms: 2
Primary bedroom
- Level: First
Bedroom 2
- Level: Second
Bedroom 3
- Level: Second
Primary bathroom
- Features: No
Bathroom 1
- Level: First
Bathroom 2
- Level: Basement
Family room
- Level: First
Kitchen
- Level: First
Living room
- Level: First
Office
- Level: Basement
Heating
- Baseboard, Natural Gas
Cooling
- Window Unit(s)
Appliances
- Included: Gas Water Heater, Oven, Dishwasher, Microwave, Range, Refrigerator
- Laundry: In Basement
Features
- Office
- Flooring: Wood, Carpet
- Windows: Insulated Windows, Storm Window(s)
- Basement: Full,Partially Finished,Walk-Out Access,Sump Pump
- Number of fireplaces: 1
Interior area
- Total structure area: 1,226
- Total interior livable area: 1,226 sqft
Property
Parking
- Total spaces: 5
- Parking features: Paved Drive, Off Street
- Uncovered spaces: 5
Features
- Patio & porch: Porch, Deck - Wood
- Exterior features: Porch, Deck - Wood, Storage
Lot
- Size: 7,000 sqft
Details
- Parcel number: M:33 B:34C L:00003,1791996
- Zoning: RS-7
Construction
Type & style
- Home type: SingleFamily
- Architectural style: Cape
- Property subtype: Single Family Residence
Materials
- Frame
- Foundation: Concrete Perimeter
- Roof: Shingle
Condition
- Year built: 1953
Utilities & green energy
- Electric: Circuit Breakers
- Sewer: Public Sewer
- Water: Public
Community & neighborhood
Community
- Community features: Public Transportation, Shopping, Park, Highway Access, Private School, Public School
Location
- Region: Worcester
Price history
| Date | Event | Price |
|---|---|---|
| 7/28/2023 | Sold | $400,000+4.2%$326/sqft |
Source: MLS PIN #73119409 Report a problem | ||
| 6/6/2023 | Contingent | $383,900$313/sqft |
Source: MLS PIN #73119409 Report a problem | ||
| 6/2/2023 | Listed for sale | $383,900+52.6%$313/sqft |
Source: MLS PIN #73119409 Report a problem | ||
| 12/27/2017 | Sold | $251,500-1.4%$205/sqft |
Source: Public Record Report a problem | ||
| 11/6/2017 | Price change | $254,999-3.8%$208/sqft |
Source: OPEN DOOR Real Estate #72192735 Report a problem | ||
Public tax history
| Year | Property taxes | Tax assessment |
|---|---|---|
| 2025 | $5,405 +2.1% | $409,800 +6.4% |
| 2024 | $5,294 +2% | $385,000 +6.4% |
| 2023 | $5,188 +8.5% | $361,800 +15.1% |
Find assessor info on the county website
Neighborhood: 01605
Nearby schools
GreatSchools rating
- 5/10Nelson Place SchoolGrades: PK-6Distance: 0.9 mi
- 4/10Forest Grove Middle SchoolGrades: 7-8Distance: 1.5 mi
- 4/10Doherty Memorial High SchoolGrades: 9-12Distance: 2.6 mi
Get a cash offer in 3 minutes
Find out how much your home could sell for in as little as 3 minutes with a no-obligation cash offer.
Estimated market value$461,600
Get a cash offer in 3 minutes
Find out how much your home could sell for in as little as 3 minutes with a no-obligation cash offer.
Estimated market value
$461,600
