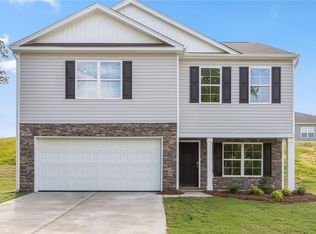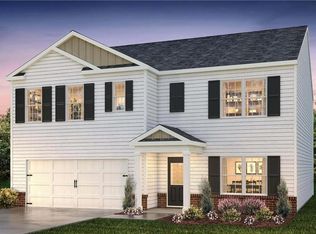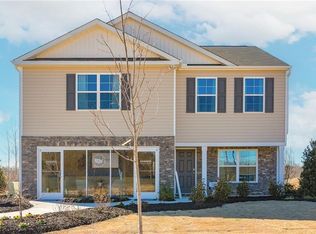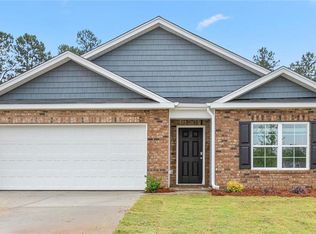Sold for $324,000
$324,000
110 Chessie Rd, Mocksville, NC 27028
4beds
2,644sqft
Stick/Site Built, Residential, Single Family Residence
Built in 2024
0.13 Acres Lot
$342,100 Zestimate®
$--/sqft
$2,599 Estimated rent
Home value
$342,100
$277,000 - $424,000
$2,599/mo
Zestimate® history
Loading...
Owner options
Explore your selling options
What's special
Hudson Glen, the newest D.R. Horton built community in Mocksville will give you peaceful country living with easy access to the I-40 corridor – minuets away from Winston Salem and Statesville. The Kyle Floor plan offers the Office and dining room off the entryway as you arrive in this lovely home. The spacious modern kitchen with prep island, features neutral shaker cabinetry and granite countertops with stainless appliances. The kitchen opens to a large family room. Primary suite upstairs with vaulted ceiling. The Primary bath has a spacious shower and closet. 3 additional bedrooms and bath surround the upper-level loft. Home is also equipped with technology that keeps you in touch with your new home right in the palm of your hand! Features are included such as a Wi-Fi programmable thermostat, a door lock, a wireless switch, a touchscreen Smart Home control panel, automation platform, video doorbell. A one-year builder’s warranty and 10-year structural warranty.
Zillow last checked: 8 hours ago
Listing updated: January 31, 2025 at 01:06pm
Listed by:
Elizabeth Ward 336-649-4344,
DR Horton
Bought with:
Mason Norwood, 345900
The Agency - Newsom Homes
Source: Triad MLS,MLS#: 1161967 Originating MLS: Greensboro
Originating MLS: Greensboro
Facts & features
Interior
Bedrooms & bathrooms
- Bedrooms: 4
- Bathrooms: 3
- Full bathrooms: 2
- 1/2 bathrooms: 1
- Main level bathrooms: 1
Primary bedroom
- Level: Second
- Dimensions: 19.67 x 15.33
Bedroom 2
- Level: Second
- Dimensions: 12.17 x 13
Bedroom 3
- Level: Second
- Dimensions: 12.42 x 13
Bedroom 4
- Level: Second
- Dimensions: 14.58 x 14.5
Breakfast
- Level: Main
- Dimensions: 12.08 x 9.58
Dining room
- Level: Main
- Dimensions: 9.08 x 11
Great room
- Level: Main
- Dimensions: 17.42 x 17.83
Kitchen
- Level: Main
- Dimensions: 12.08 x 10
Laundry
- Level: Second
Loft
- Level: Second
- Dimensions: 13.58 x 13.25
Office
- Level: Main
- Dimensions: 9.25 x 12.17
Heating
- Zoned, Electric
Cooling
- Central Air
Appliances
- Included: Microwave, Dishwasher, Disposal, Free-Standing Range, Cooktop, Electric Water Heater
- Laundry: Dryer Connection, Laundry Room, Washer Hookup
Features
- Great Room, Dead Bolt(s), Kitchen Island, Pantry
- Flooring: Carpet, Vinyl
- Has basement: No
- Attic: Access Only,Partially Floored,Pull Down Stairs
- Has fireplace: No
Interior area
- Total structure area: 2,644
- Total interior livable area: 2,644 sqft
- Finished area above ground: 2,644
Property
Parking
- Total spaces: 2
- Parking features: Driveway, Garage, Garage Door Opener, Attached, Garage Faces Front
- Attached garage spaces: 2
- Has uncovered spaces: Yes
Features
- Levels: Two
- Stories: 2
- Exterior features: Garden
- Pool features: None
Lot
- Size: 0.13 Acres
- Features: Cleared, Level
Details
- Parcel number: I5000A0044
- Zoning: Residential
- Special conditions: Owner Sale
Construction
Type & style
- Home type: SingleFamily
- Property subtype: Stick/Site Built, Residential, Single Family Residence
Materials
- Stone, Vinyl Siding
- Foundation: Slab
Condition
- New Construction
- New construction: Yes
- Year built: 2024
Utilities & green energy
- Sewer: Public Sewer
- Water: Public
Community & neighborhood
Security
- Security features: Security System, Carbon Monoxide Detector(s)
Location
- Region: Mocksville
- Subdivision: Hudson Glen
HOA & financial
HOA
- Has HOA: Yes
- HOA fee: $80 monthly
Other
Other facts
- Listing agreement: Exclusive Right To Sell
- Listing terms: Cash,Conventional,FHA,NC Housing,USDA Loan,VA Loan
Price history
| Date | Event | Price |
|---|---|---|
| 1/31/2025 | Sold | $324,000-2.6% |
Source: | ||
| 12/19/2024 | Pending sale | $332,490 |
Source: | ||
| 11/18/2024 | Price change | $332,490+0.6% |
Source: | ||
| 11/2/2024 | Listed for sale | $330,490 |
Source: | ||
Public tax history
| Year | Property taxes | Tax assessment |
|---|---|---|
| 2025 | $3,211 | $328,080 |
Find assessor info on the county website
Neighborhood: 27028
Nearby schools
GreatSchools rating
- 5/10Cornatzer ElementaryGrades: PK-5Distance: 1.9 mi
- 10/10William Ellis MiddleGrades: 6-8Distance: 7.1 mi
- 8/10Davie County Early College HighGrades: 9-12Distance: 2.2 mi
Schools provided by the listing agent
- Elementary: Cornatzer
- Middle: William Ellis
- High: Davie County
Source: Triad MLS. This data may not be complete. We recommend contacting the local school district to confirm school assignments for this home.
Get a cash offer in 3 minutes
Find out how much your home could sell for in as little as 3 minutes with a no-obligation cash offer.
Estimated market value$342,100
Get a cash offer in 3 minutes
Find out how much your home could sell for in as little as 3 minutes with a no-obligation cash offer.
Estimated market value
$342,100



