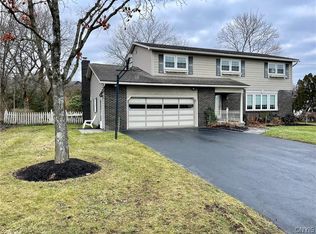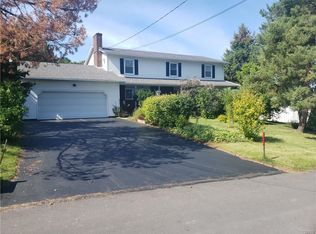Closed
$295,000
110 Cherry Hill Rd, Syracuse, NY 13214
5beds
2,470sqft
Single Family Residence
Built in 1965
0.28 Acres Lot
$360,000 Zestimate®
$119/sqft
$2,747 Estimated rent
Home value
$360,000
$338,000 - $385,000
$2,747/mo
Zestimate® history
Loading...
Owner options
Explore your selling options
What's special
Charming and spacious five bedroom colonial on a quiet cul-de-sac. Welcoming and gracious foyer with large closet, French doors lead to the formal living room, bright formal dining room and on to the kitchen with pantry closet and large breakfast area overlooking the beautiful grounds. Garage entrance is conveniently located with easy access to the kitchen and there is an extra coat closet. The large family room featuring built-in shelving and a fireplace offering the perfect spot to gather for cozy evenings. A slider leads to a fabulous enclosed porch leading to the deck and fenced back yard with garden, play space and a shed for storage. The second floor offers a primary suite, four additional bedrooms and shared bath with double sinks. Lower level is parially finished and will make a perfect hang-out, exercise room and/or office area. This one-owner home has been lovingly maintained and is ready for its next chapter. So many things to enjoy - gleaming hardwoods, quiet cul-de-sac, gardens with perennials, JD School district but close to several private schools, convenient location with easy access to 481 & 690, shopping, downtown and Universities..
Zillow last checked: 8 hours ago
Listing updated: March 24, 2023 at 03:54pm
Listed by:
Mary Anne Cramer 315-671-1624,
RE/MAX Masters
Bought with:
Sarah Collins, 10301206975
Hunt Real Estate ERA
Source: NYSAMLSs,MLS#: S1454463 Originating MLS: Syracuse
Originating MLS: Syracuse
Facts & features
Interior
Bedrooms & bathrooms
- Bedrooms: 5
- Bathrooms: 3
- Full bathrooms: 2
- 1/2 bathrooms: 1
- Main level bathrooms: 1
Bedroom 1
- Level: Second
Bedroom 2
- Level: Second
Bedroom 3
- Level: Second
Bedroom 4
- Level: Second
Bedroom 5
- Level: Second
Basement
- Level: Basement
Dining room
- Level: First
Family room
- Level: First
Kitchen
- Level: First
Living room
- Level: First
Other
- Level: First
Heating
- Gas, Electric, Forced Air
Cooling
- Central Air
Appliances
- Included: Dryer, Dishwasher, Exhaust Fan, Electric Oven, Electric Range, Freezer, Disposal, Gas Water Heater, Microwave, Refrigerator, Range Hood, Washer
- Laundry: Main Level
Features
- Separate/Formal Dining Room, Entrance Foyer, Eat-in Kitchen, Separate/Formal Living Room, Pantry, Sliding Glass Door(s), Natural Woodwork, Bath in Primary Bedroom, Workshop
- Flooring: Hardwood, Laminate, Varies
- Doors: Sliding Doors
- Basement: Crawl Space,Partially Finished
- Number of fireplaces: 1
Interior area
- Total structure area: 2,470
- Total interior livable area: 2,470 sqft
Property
Parking
- Total spaces: 2
- Parking features: Attached, Garage, Driveway, Garage Door Opener
- Attached garage spaces: 2
Features
- Levels: Two
- Stories: 2
- Patio & porch: Deck, Enclosed, Porch
- Exterior features: Blacktop Driveway, Deck, Fence
- Fencing: Partial
Lot
- Size: 0.28 Acres
- Dimensions: 100 x 120
- Features: Cul-De-Sac, Rectangular, Rectangular Lot
Details
- Additional structures: Shed(s), Storage
- Parcel number: 31268905800000060260000000
- Special conditions: Standard
Construction
Type & style
- Home type: SingleFamily
- Architectural style: Colonial,Two Story
- Property subtype: Single Family Residence
Materials
- Brick, Frame, Vinyl Siding
- Foundation: Block
- Roof: Asphalt
Condition
- Resale
- Year built: 1965
Utilities & green energy
- Electric: Circuit Breakers
- Sewer: Connected
- Water: Connected, Public
- Utilities for property: Cable Available, High Speed Internet Available, Sewer Connected, Water Connected
Community & neighborhood
Location
- Region: Syracuse
Other
Other facts
- Listing terms: Cash,Conventional,FHA,VA Loan
Price history
| Date | Event | Price |
|---|---|---|
| 3/15/2023 | Sold | $295,000+11.3%$119/sqft |
Source: | ||
| 2/10/2023 | Pending sale | $265,000$107/sqft |
Source: | ||
| 2/9/2023 | Listed for sale | $265,000$107/sqft |
Source: | ||
Public tax history
Tax history is unavailable.
Neighborhood: 13214
Nearby schools
GreatSchools rating
- 7/10Jamesville Dewitt Middle SchoolGrades: 5-8Distance: 0.4 mi
- 9/10Jamesville Dewitt High SchoolGrades: 9-12Distance: 1.7 mi
Schools provided by the listing agent
- Elementary: Tecumseh Elementary
- Middle: Jamesville-Dewitt Middle
- High: Jamesville-Dewitt High
- District: Jamesville-Dewitt
Source: NYSAMLSs. This data may not be complete. We recommend contacting the local school district to confirm school assignments for this home.

