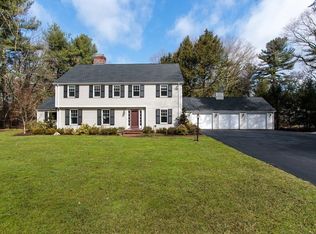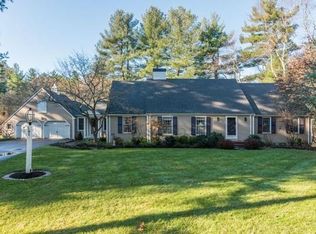Sold for $2,390,000
$2,390,000
110 Cherry Brook Rd Road, Weston, MA 02493
5beds
4,615sqft
Single Family Residence
Built in 1960
1.43 Acres Lot
$3,258,100 Zestimate®
$518/sqft
$8,565 Estimated rent
Home value
$3,258,100
$2.80M - $3.84M
$8,565/mo
Zestimate® history
Loading...
Owner options
Explore your selling options
What's special
Nestled in a prestigious and well-established Weston neighborhood, this exquisite Colonial-style home offers over 4,615 square feet of refined living space across three beautifully designed levels. Impeccably maintained, the residence is move-in ready and offers a blend of spacious comfort and practical design with modern conveniences. At the heart of the home, a grand family room with soaring vaulted ceilings and a striking two-story custom fireplace creates a warm and inviting ambiance. This space seamlessly connects to a screened sunroom, perfect for enjoying the warmer months. The main level also features a sunlit dining room that flows into a sophisticated formal living room, complete with a bay window and cozy fireplace. A fully equipped kitchen with a charming dining area and a custom brick fireplace completes this thoughtfully designed space. The second level boasts five generously sized bedrooms, including a primary suite with a well-appointed private bath. The finished lower level offers versatile spaces for relaxation and entertainment, featuring a media room with a fireplace, a game room, an exercise room, and a workshop. Perfectly set on a picturesque 1.43-acre lot, the property offers a long, private driveway and an attached three-car garage. Designed for both comfort and entertaining, this home is an exceptional retreat for family and friends. Weston provides seamless access to major highways and the endless opportunities of Boston. Additionally, the property is conveniently located near top-ranked schools and renowned educational institutions. The information contained herein has been obtained through sources deemed reliable but cannot be guaranteed as to its accuracy. Buyers are encouraged to do their own due diligence through independent verification.
Zillow last checked: 8 hours ago
Listing updated: May 06, 2025 at 10:06am
Listed by:
Robert B Kinlin rkinlin@robertpaul.com,
Berkshire Hathaway HomeServices Robert Paul Properties
Bought with:
Member Non
cci.unknownoffice
Source: CCIMLS,MLS#: 22500687
Facts & features
Interior
Bedrooms & bathrooms
- Bedrooms: 5
- Bathrooms: 3
- Full bathrooms: 2
- 1/2 bathrooms: 1
Primary bedroom
- Description: Flooring: Wood
- Features: Office/Sitting Area, Walk-In Closet(s)
- Level: Second
Bedroom 2
- Description: Flooring: Wood
- Features: Closet
- Level: Second
Bedroom 3
- Description: Flooring: Wood
- Features: Closet
- Level: Second
Bedroom 4
- Description: Flooring: Wood
- Features: Closet
- Level: Second
Primary bathroom
- Features: Private Full Bath
Dining room
- Description: Flooring: Wood
- Features: Recessed Lighting
- Level: First
Kitchen
- Description: Fireplace(s): Wood Burning,Flooring: Wood,Door(s): Sliding
- Features: Pantry, Breakfast Nook
- Level: First
Living room
- Description: Fireplace(s): Wood Burning,Flooring: Wood
- Level: First
Heating
- Hot Water
Cooling
- Central Air
Appliances
- Included: Electric Water Heater
Features
- Recessed Lighting, Pantry, Mud Room, Linen Closet
- Flooring: Wood, Carpet, Tile
- Doors: Sliding Doors
- Windows: Skylight(s), Bay/Bow Windows
- Basement: Bulkhead Access,Interior Entry,Full
- Number of fireplaces: 4
- Fireplace features: Wood Burning
Interior area
- Total structure area: 4,615
- Total interior livable area: 4,615 sqft
Property
Parking
- Total spaces: 4
- Parking features: Garage - Attached, Open
- Attached garage spaces: 3
- Has uncovered spaces: Yes
Features
- Stories: 2
- Patio & porch: Screened Porch
- Has spa: Yes
- Spa features: Bath
Lot
- Size: 1.43 Acres
- Features: Level, Cleared
Details
- Parcel number: 655
- Zoning: RES
- Special conditions: None
Construction
Type & style
- Home type: SingleFamily
- Architectural style: Colonial
- Property subtype: Single Family Residence
Materials
- Clapboard
- Foundation: Poured
- Roof: Asphalt
Condition
- Updated/Remodeled, Actual
- New construction: No
- Year built: 1960
- Major remodel year: 2024
Utilities & green energy
- Sewer: Private Sewer
Community & neighborhood
Location
- Region: Weston
Other
Other facts
- Listing terms: Cash
- Road surface type: Paved
Price history
| Date | Event | Price |
|---|---|---|
| 5/6/2025 | Sold | $2,390,000-4%$518/sqft |
Source: | ||
| 3/11/2025 | Pending sale | $2,490,000$540/sqft |
Source: | ||
| 2/26/2025 | Listed for sale | $2,490,000+162.1%$540/sqft |
Source: | ||
| 6/15/1999 | Sold | $950,000$206/sqft |
Source: Public Record Report a problem | ||
Public tax history
| Year | Property taxes | Tax assessment |
|---|---|---|
| 2025 | $21,098 +1.9% | $1,900,700 +2% |
| 2024 | $20,712 -1.1% | $1,862,600 +5.3% |
| 2023 | $20,937 +0.9% | $1,768,300 +9.2% |
Find assessor info on the county website
Neighborhood: 02493
Nearby schools
GreatSchools rating
- 10/10Woodland Elementary SchoolGrades: PK-3Distance: 2.1 mi
- 8/10Weston Middle SchoolGrades: 6-8Distance: 3.6 mi
- 9/10Weston High SchoolGrades: 9-12Distance: 3.6 mi
Get a cash offer in 3 minutes
Find out how much your home could sell for in as little as 3 minutes with a no-obligation cash offer.
Estimated market value$3,258,100
Get a cash offer in 3 minutes
Find out how much your home could sell for in as little as 3 minutes with a no-obligation cash offer.
Estimated market value
$3,258,100

