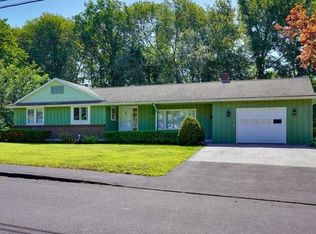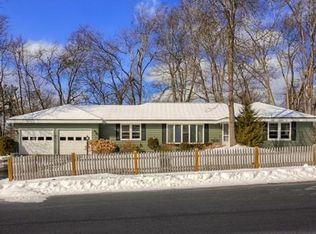Lovely Wellen-built colonial offered by longtime owners and set on quiet cul-de-sac. Pride of ownership is clear! Terrific, well landscaped level lot in wonderful commuter location, close to highways and mall. Open floor plan with all natural wood trim and doors throughout. 4 spacious bedrooms with plenty of closet space and master offers walk in closet and ensuite bath! Fireplaced front-to-back living room/ office area offers hardwood floors and French doors to recent deck! Formal dining room with built-in glass hutch and wainscoting also with hardwood floors! Beamed family room with lots of natural light opens into entertainment sized country kitchen is the heart of this home! Mudroom second entrance with 1st floor laundry & powder room. Finished lower level rec room. Wonderful area! Move in ready! Please, make yourself at home for the holidays!
This property is off market, which means it's not currently listed for sale or rent on Zillow. This may be different from what's available on other websites or public sources.

