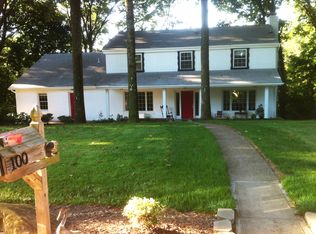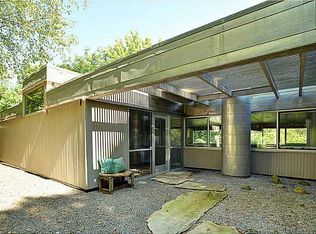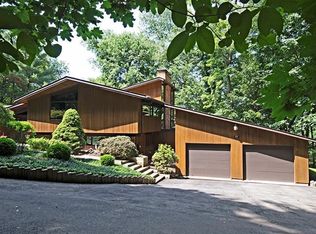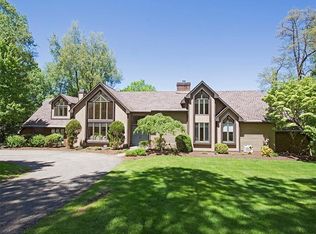Sold for $715,000
$715,000
110 Chapel Ridge Pl, Pittsburgh, PA 15238
4beds
2,378sqft
Single Family Residence
Built in 1959
1.9 Acres Lot
$729,100 Zestimate®
$301/sqft
$3,988 Estimated rent
Home value
$729,100
$671,000 - $795,000
$3,988/mo
Zestimate® history
Loading...
Owner options
Explore your selling options
What's special
Tucked at the end of a level cul-de-sac in Fox Chapel Borough, this 4 Bedroom 3.5 bath home has been immaculately maintained and will not disappoint! This lovely residence features a beautiful landscaped lot with level lawn areas, and a private picturesque wooded back drop of just under 2 acres! This home features an oversized living room complete with large windows fireplace and flows through to a spacious family room filled with natural light and walls of windows. The formal dining room is great for entertaining adjacent to the kitchen which offers ample cabinetry and counter space and an eat-in area. Upstairs there are 4 bedrooms and 2 bathrooms providing ideal space for family and guests. The primary bedroom features an ensuite-bath and walk in closet. The lower-level includes a game room, a full bath and a large laundry/utility room and spacious garage. Also a gorgeous sunroom offering an idyllic spot for relaxation with private views. Welcome Home! Fairview Elementary.
Zillow last checked: 8 hours ago
Listing updated: October 02, 2024 at 07:12am
Listed by:
Jane Herrmann 412-782-3700,
BERKSHIRE HATHAWAY HOMESERVICES THE PREFERRED REAL
Bought with:
Jane Herrmann, RS270042
BERKSHIRE HATHAWAY HOMESERVICES THE PREFERRED REAL
Source: WPMLS,MLS#: 1664689 Originating MLS: West Penn Multi-List
Originating MLS: West Penn Multi-List
Facts & features
Interior
Bedrooms & bathrooms
- Bedrooms: 4
- Bathrooms: 4
- Full bathrooms: 3
- 1/2 bathrooms: 1
Primary bedroom
- Level: Upper
- Dimensions: 18x13
Bedroom 2
- Level: Upper
- Dimensions: 12x12
Bedroom 3
- Level: Upper
- Dimensions: 12x9
Bedroom 4
- Level: Upper
- Dimensions: 10x8
Bonus room
- Level: Lower
- Dimensions: 22x15
Dining room
- Level: Main
- Dimensions: 13x12
Entry foyer
- Level: Main
Family room
- Level: Main
- Dimensions: 21x12
Game room
- Level: Lower
- Dimensions: 19x14
Kitchen
- Level: Main
- Dimensions: 18x11
Laundry
- Level: Lower
- Dimensions: 16x13
Living room
- Level: Main
- Dimensions: 24x13
Heating
- Gas, Hot Water
Cooling
- Central Air
Appliances
- Included: Some Electric Appliances, Cooktop, Dryer, Dishwasher, Disposal, Refrigerator, Stove, Washer
Features
- Window Treatments
- Flooring: Ceramic Tile, Hardwood, Carpet
- Windows: Window Treatments
- Basement: Finished,Walk-Out Access
- Number of fireplaces: 1
- Fireplace features: Log Lighter
Interior area
- Total structure area: 2,378
- Total interior livable area: 2,378 sqft
Property
Parking
- Total spaces: 2
- Parking features: Built In, Garage Door Opener
- Has attached garage: Yes
Features
- Levels: Two
- Stories: 2
- Pool features: None
Lot
- Size: 1.90 Acres
- Dimensions: 1.90
Details
- Parcel number: 0526M00047000000
Construction
Type & style
- Home type: SingleFamily
- Architectural style: Colonial,Two Story
- Property subtype: Single Family Residence
Materials
- Brick
- Roof: Asphalt
Condition
- Resale
- Year built: 1959
Utilities & green energy
- Sewer: Public Sewer
- Water: Public
Community & neighborhood
Security
- Security features: Security System
Location
- Region: Pittsburgh
Price history
| Date | Event | Price |
|---|---|---|
| 10/1/2024 | Sold | $715,000-1.4%$301/sqft |
Source: | ||
| 8/5/2024 | Contingent | $725,000$305/sqft |
Source: | ||
| 7/27/2024 | Listed for sale | $725,000$305/sqft |
Source: | ||
Public tax history
| Year | Property taxes | Tax assessment |
|---|---|---|
| 2025 | $12,103 +13.5% | $393,400 +4.8% |
| 2024 | $10,667 +500.7% | $375,400 |
| 2023 | $1,776 | $375,400 |
Find assessor info on the county website
Neighborhood: 15238
Nearby schools
GreatSchools rating
- 8/10Fairview El SchoolGrades: K-5Distance: 1.6 mi
- 8/10Dorseyville Middle SchoolGrades: 6-8Distance: 2.4 mi
- 9/10Fox Chapel Area High SchoolGrades: 9-12Distance: 1.8 mi
Schools provided by the listing agent
- District: Fox Chapel Area
Source: WPMLS. This data may not be complete. We recommend contacting the local school district to confirm school assignments for this home.
Get pre-qualified for a loan
At Zillow Home Loans, we can pre-qualify you in as little as 5 minutes with no impact to your credit score.An equal housing lender. NMLS #10287.
Sell with ease on Zillow
Get a Zillow Showcase℠ listing at no additional cost and you could sell for —faster.
$729,100
2% more+$14,582
With Zillow Showcase(estimated)$743,682



