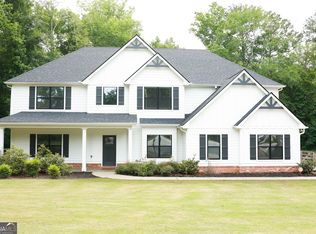This single family home features open floor plan living, dining and kitchen area with lots of natural light and soaring ceilings. With a high end design, this charming 3 bedroom and 3 bath Wald Cottage offers a wrap around front stoop, Primary Suite on the first floor with ensuite bathroom, spacious living area, a dine-in kitchen with large island and convenient laundry. The second floor offers an airy loft overlooking the living area with a second bathroom suite with ample closet space. The property features one off street parking spot. This elegant and professionally designed single-family residence boasts an expansive open floor plan that seamlessly integrates the living, dining, and kitchen areas, flooding them with an abundance of natural light and accentuating the soaring ceilings. With high-end furnishings, the space feels elevated and cozy. Impeccably designed, this delightful Wald Cottage features three bedrooms and three full bathrooms. The first floor is graced by the primary suite, complete with its ensuite bathroom featuring double vanity and walk-in shower, providing a private oasis. In addition, you'll discover a versatile second bedroom equipped with a Murphy bed, providing the flexibility to transform the space into a bedroom or adapt it to your needs, whether it be for yoga sessions, a media room, or even a lively game of Twister (Twister mat not included). The spacious living area is perfect for relaxation and entertaining, while the dine-in kitchen, equipped with a generous island, offers both style and practicality. Additionally, a conveniently located laundry area enhances everyday convenience. Ascending to the second floor, you'll find an airy loft with office set-up that overlooks the living space, creating a sense of openness and connection throughout the home. A second bedroom suite, complete with ample closet space, adds to the home's functionality and comfort. The property also includes the convenience of one off-street parking spot, rounding out the list of desirable features. The neighborhood: Nestled in the heart of Fayetteville, Georgia, lies the picturesque town of Trilith. Boasting a unique blend of Southern charm and contemporary elegance, Trilith is the ideal destination for those seeking a serene yet vibrant community to call home. The Town at Trilith stands as a testament to sustainable living, holding the prestigious title of the largest geothermal community in the United States. Spanning across 51% of its vast landscape, Trilith is a true green oasis, adorned with over 1,000 flourishing trees. Nature enthusiasts and active residents are spoiled with 15 miles of scenic nature trails, 54 acres of pristine forest, and 19 exquisitely landscaped parks. Notably, Trilith boasts one of the world's most innovative and inviting dog parks, designed with the utmost care and thoughtfulness. Elevating the well-being of its inhabitants, Trilith places a strong emphasis on fitness, wellness, and education. Within the community, the esteemed Piedmont Wellness Center awaits, featuring an impressive 60,000 square feet of world-class fitness facilities. For families, a K-12 micro school with a focus on storytelling and learner-driven technology, known as The Forest School, enriches the educational experience. Trilith isn't just a place to live; it's a place where creativity thrives. Crafted with the film and creative industries in mind, this exceptional community seamlessly integrates state-of-the-art filmmaking studios, stylish residences, upscale shopping and dining options, and an extensive network of trails and parks. In Trilith, everything you need to turn your dreams into reality is within reach. Welcome to Trilith, where the spirit of innovation and artistic expression converge to inspire residents to live, create, and redefine what's possible.
Copyright Georgia MLS. All rights reserved. Information is deemed reliable but not guaranteed.
House for rent
$4,450/mo
110 Channing Ln, Fayetteville, GA 30214
3beds
1,269sqft
Price may not include required fees and charges.
Singlefamily
Available now
No pets
Central air, ceiling fan
In unit laundry
Off street parking
Central, fireplace
What's special
Soaring ceilingsGenerous islandLots of natural lightOpen floor planAiry loftOff street parking spotExpansive open floor plan
- 159 days
- on Zillow |
- -- |
- -- |
Travel times
Get serious about saving for a home
Consider a first-time homebuyer savings account designed to grow your down payment with up to a 6% match & 4.15% APY.
Facts & features
Interior
Bedrooms & bathrooms
- Bedrooms: 3
- Bathrooms: 3
- Full bathrooms: 3
Heating
- Central, Fireplace
Cooling
- Central Air, Ceiling Fan
Appliances
- Included: Dishwasher, Microwave, Washer
- Laundry: In Unit, Upper Level
Features
- Bookcases, Ceiling Fan(s), Entrance Foyer, High Ceilings, Roommate Plan, Split Bedroom Plan
- Flooring: Hardwood
- Has fireplace: Yes
- Furnished: Yes
Interior area
- Total interior livable area: 1,269 sqft
Property
Parking
- Parking features: Off Street
- Details: Contact manager
Features
- Stories: 2
- Exterior features: Architecture Style: European, Bookcases, Entrance Foyer, Fitness Center, Guest Lodging, Heating system: Central, High Ceilings, Lake, Level, Loft, Lot Features: Level, Near Shopping, Off Street, Park, Parking Pad, Pets - No, Playground, Pool, Roof Type: Metal, Roommate Plan, Sidewalks, Split Bedroom Plan, Street Lights, Tennis Court(s), Upper Level, Walk To Schools
- Has private pool: Yes
Construction
Type & style
- Home type: SingleFamily
- Property subtype: SingleFamily
Materials
- Roof: Metal
Condition
- Year built: 2023
Community & HOA
Community
- Features: Fitness Center, Playground, Tennis Court(s)
HOA
- Amenities included: Fitness Center, Pool, Tennis Court(s)
Location
- Region: Fayetteville
Financial & listing details
- Lease term: Contact For Details
Price history
| Date | Event | Price |
|---|---|---|
| 5/8/2025 | Price change | $4,450-11%$4/sqft |
Source: GAMLS #10447389 | ||
| 1/27/2025 | Listed for rent | $5,000$4/sqft |
Source: GAMLS #10447389 | ||
| 10/16/2024 | Listing removed | $5,000$4/sqft |
Source: GAMLS #10206094 | ||
| 3/1/2024 | Listing removed | -- |
Source: GAMLS #10206094 | ||
| 9/22/2023 | Listed for rent | $5,000$4/sqft |
Source: GAMLS #10206094 | ||
![[object Object]](https://photos.zillowstatic.com/fp/810771c49f693ba10ed7bb8bc40e0df4-p_i.jpg)
