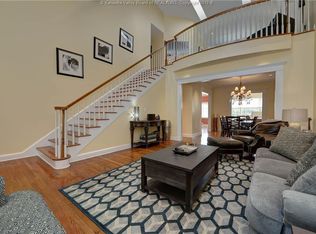Sold for $625,000
$625,000
110 Centre Court Rd, Charleston, WV 25314
4beds
4,830sqft
Single Family Residence
Built in 2003
4,791.6 Square Feet Lot
$659,100 Zestimate®
$129/sqft
$3,409 Estimated rent
Home value
$659,100
$626,000 - $699,000
$3,409/mo
Zestimate® history
Loading...
Owner options
Explore your selling options
What's special
LUXURY TOWNHOUSE featuring 4 bedrooms, 4.5 baths. Your choice of main and 2nd level Master Suite. Vaulted ceilings ~ Gorgeous hardwood ~ Beautiful Custom Kitchen with stainless appliances ~ Added sitting room off kitchen overlooking woods and sunset. Newer deck ~ An abundance of storage on every level of the home. Including extra storage accessible from outside. Fabulous lower level with wet bar, gas F/P and built ins. Walking distance to excellent schools and Charleston Tennis Club!
Zillow last checked: 8 hours ago
Listing updated: March 16, 2023 at 08:01am
Listed by:
Nadia Hardy,
RE/MAX Clarity 304-767-3434
Bought with:
Joseph Pacifico, 0026745
Old Colony
Source: KVBR,MLS#: 260504 Originating MLS: Kanawha Valley Board of REALTORS
Originating MLS: Kanawha Valley Board of REALTORS
Facts & features
Interior
Bedrooms & bathrooms
- Bedrooms: 4
- Bathrooms: 5
- Full bathrooms: 4
- 1/2 bathrooms: 1
Primary bedroom
- Description: Master Bedroom
- Level: Upper
- Dimensions: 19.1 x 14.10
Bedroom 2
- Description: Bedroom 2
- Level: Main
- Dimensions: 15.10 x 14.2
Bedroom 3
- Description: Bedroom 3
- Level: Upper
- Dimensions: 15.10 x 15
Bedroom 4
- Description: Bedroom 4
- Level: Lower
- Dimensions: 18.8 x 12.5
Den
- Description: Den
- Level: Upper
- Dimensions: 13.8 x 10.5
Dining room
- Description: Dining Room
- Level: Main
- Dimensions: 11.8 x 14.8
Family room
- Description: Family Room
- Level: Lower
- Dimensions: 22 x 19
Kitchen
- Description: Kitchen
- Level: Main
- Dimensions: 21 x 12.9
Living room
- Description: Living Room
- Level: Main
- Dimensions: 18.8 x 14.2
Other
- Description: Other
- Level: Main
- Dimensions: 11.9 x 9.7
Other
- Description: Other
- Level: Upper
- Dimensions: 18 x 9
Other
- Description: Other
- Level: Lower
- Dimensions: 21.10 x 20.2
Recreation
- Description: Rec Room
- Level: Lower
- Dimensions: 19 x 14.2
Utility room
- Description: Utility Room
- Level: Upper
- Dimensions: 6.10 x 6.2
Heating
- Forced Air, Gas, Heat Pump
Cooling
- Central Air, Heat Pump
Appliances
- Included: Dishwasher, Disposal, Gas Range, Microwave, Refrigerator
Features
- Wet Bar, Separate/Formal Dining Room, Eat-in Kitchen, Fireplace, Cable TV
- Flooring: Carpet, Ceramic Tile, Hardwood
- Windows: Insulated Windows, Storm Window(s)
- Basement: Full
- Number of fireplaces: 1
- Fireplace features: Insert
Interior area
- Total interior livable area: 4,830 sqft
Property
Parking
- Total spaces: 2
- Parking features: Garage, Two Car Garage
- Garage spaces: 2
Features
- Patio & porch: Deck, Porch
- Exterior features: Deck, Porch
Lot
- Size: 4,791 sqft
Details
- Parcel number: 090024001300080000
Construction
Type & style
- Home type: SingleFamily
- Property subtype: Single Family Residence
Materials
- Drywall, Vinyl Siding
- Roof: Composition,Shingle
Condition
- Year built: 2003
Utilities & green energy
- Sewer: Public Sewer
- Water: Public
Community & neighborhood
Security
- Security features: Security System, Smoke Detector(s)
Location
- Region: Charleston
- Subdivision: Centre Court Villages
HOA & financial
HOA
- Has HOA: Yes
- HOA fee: $1,980 annually
Price history
| Date | Event | Price |
|---|---|---|
| 3/16/2023 | Sold | $625,000-8.1%$129/sqft |
Source: | ||
| 1/18/2023 | Pending sale | $679,900$141/sqft |
Source: | ||
| 1/17/2023 | Listed for sale | $679,900$141/sqft |
Source: | ||
Public tax history
| Year | Property taxes | Tax assessment |
|---|---|---|
| 2025 | $4,856 | $301,800 |
| 2024 | $4,856 +7.1% | $301,800 |
| 2023 | $4,534 | $301,800 -0.9% |
Find assessor info on the county website
Neighborhood: South Hills
Nearby schools
GreatSchools rating
- 7/10Overbrook Elementary SchoolGrades: K-5Distance: 0.5 mi
- 8/10John Adams Middle SchoolGrades: 6-8Distance: 0.4 mi
- 9/10George Washington High SchoolGrades: 9-12Distance: 0.2 mi
Schools provided by the listing agent
- Elementary: Overbrook
- Middle: John Adams
- High: G. Washington
Source: KVBR. This data may not be complete. We recommend contacting the local school district to confirm school assignments for this home.
Get pre-qualified for a loan
At Zillow Home Loans, we can pre-qualify you in as little as 5 minutes with no impact to your credit score.An equal housing lender. NMLS #10287.
