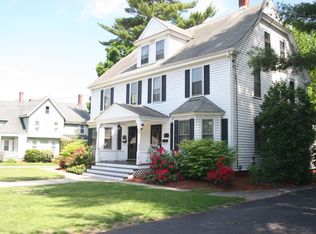Be part of the energy that West Concord has to offer!!! In the most coveted neighborhood on a beautiful tree-lined street sits this much-admired turn of the century Colonial. The large wrap-around farmers porch welcomes you !! The grand foyer sets the tone that radiates original warmth and charm throughout. The ceilings are high, the windows are large, and the rooms are spacious and flow seamlessly into one another to create an open floor plan. The house is full of surprises such as a large mudroom with built-ins, an updated kitchen with granite counters, a sub-zero refrigerator and double ovens. A fireplace living room, formal dining room, and music room along with a wonderful screen porch, sun-filled master suite with walk-in closets & an updated bath, along with 4 additional bedrooms, attic expansion potential, an oversized 2 car garage with a 2nd floor. Beautiful large yard, Steps to train, bike path, highly rated schools, boutiques, and shops! Come fall in love, you will!!
This property is off market, which means it's not currently listed for sale or rent on Zillow. This may be different from what's available on other websites or public sources.
