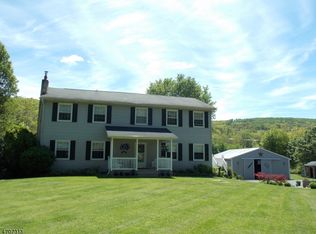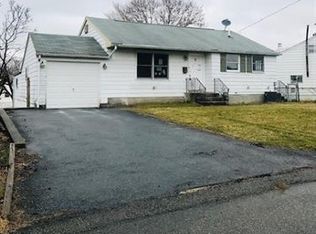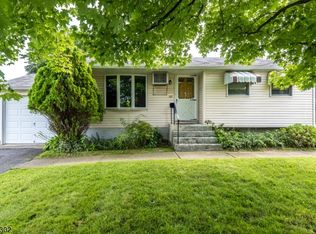Great Condo alternative!! Large yard, pool, room for an in home office and a gym!! Delaware Heights 3 bedroom renovated ranch where everything has been done for you! Beautiful tall maple cabinets with black appliances, large pantry, central air, hardwood floors, bay window and more! Enjoy your large corner lot with ornamental cherry trees and lilac bushes. The above ground pool with large deck, hot tub hook up and concrete patio are great for entertaining. Lower level is finished off for an additional family room, office, laundry and plenty of storage. The New HVAC has been upgraded with enlarged duct work. New sewer line and main, new water line, 2016 water heater, 2010 30 yr roof. Close to the park, ball fields, major highways, shopping and schools. Why rent when you can own!!
This property is off market, which means it's not currently listed for sale or rent on Zillow. This may be different from what's available on other websites or public sources.



