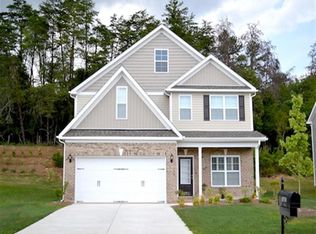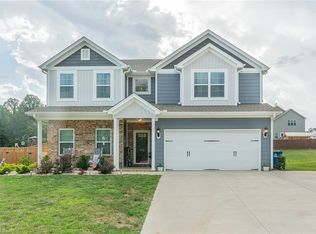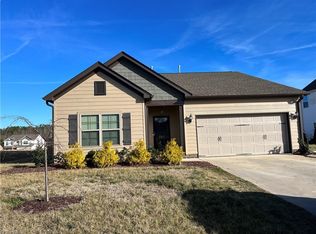Sold for $420,000 on 06/06/23
$420,000
110 Cedar Xing, Trinity, NC 27370
5beds
3,575sqft
Stick/Site Built, Residential, Single Family Residence
Built in 2020
0.28 Acres Lot
$461,800 Zestimate®
$--/sqft
$2,709 Estimated rent
Home value
$461,800
$439,000 - $485,000
$2,709/mo
Zestimate® history
Loading...
Owner options
Explore your selling options
What's special
New Price -Motivated Seller - A LIKE NEW home with a CONTEMPORARY FLARE!! Boasting more than 3600 sq ft, 5 bedrooms, 3 1/2 bathrooms, office & 2 car FINISHED garage. Upgraded some of second level flooring to LVP & installed new contemporary light fixtures throughout. Open the door and be prepared to have a jaw dropping moment when you see the STUNNING STAIRCASE. Living room has amazing natural light & contemporary black accented fireplace. Gourmet kitchen w/ quartz countertops, glass tile backsplash, built in oven, gas cook top and large island! Dining room is bright, airy & spacious. Primary large in size w/ vaulted ceilings, bathroom has soaking tub, separate shower & dual vanity but WAIT, the CLOSETS, MASSIVE, like mini bedrooms! All other rooms generously sized. Laundry room is spacious & conveniently located & accessible from primary. Closets are NO LACK in this home, every spare space was used. Come check out this home which has SO much to offer!!
Zillow last checked: 8 hours ago
Listing updated: April 11, 2024 at 08:47am
Listed by:
Kara Farrar 336-963-5377,
Real Broker LLC
Bought with:
Jennifer Washburn, 271555
RE/MAX Realty Consultants
Source: Triad MLS,MLS#: 1100793 Originating MLS: Greensboro
Originating MLS: Greensboro
Facts & features
Interior
Bedrooms & bathrooms
- Bedrooms: 5
- Bathrooms: 4
- Full bathrooms: 3
- 1/2 bathrooms: 1
- Main level bathrooms: 2
Primary bedroom
- Level: Second
- Dimensions: 17.08 x 15.25
Bedroom 2
- Level: Main
- Dimensions: 13.5 x 10.25
Bedroom 3
- Level: Second
- Dimensions: 16.33 x 13.33
Bedroom 4
- Level: Second
- Dimensions: 11.5 x 14.42
Bedroom 5
- Level: Second
- Dimensions: 15.42 x 11.67
Breakfast
- Level: Main
- Dimensions: 19.33 x 7.75
Dining room
- Level: Main
- Dimensions: 19.42 x 11
Great room
- Level: Main
- Dimensions: 19.33 x 16.58
Kitchen
- Level: Main
- Dimensions: 15.67 x 15
Living room
- Level: Main
- Dimensions: 14 x 13.33
Heating
- Forced Air, Natural Gas
Cooling
- Central Air
Appliances
- Included: Microwave, Oven, Built-In Range, Dishwasher, Disposal, Gas Cooktop, Gas Water Heater
- Laundry: Dryer Connection
Features
- Ceiling Fan(s), Dead Bolt(s), Soaking Tub, Kitchen Island, Pantry, Separate Shower, Solid Surface Counter
- Flooring: Tile, Vinyl
- Doors: Insulated Doors, Storm Door(s)
- Windows: Insulated Windows
- Has basement: No
- Attic: Access Only
- Number of fireplaces: 1
- Fireplace features: Gas Log, Great Room
Interior area
- Total structure area: 3,575
- Total interior livable area: 3,575 sqft
- Finished area above ground: 3,575
Property
Parking
- Total spaces: 2
- Parking features: Garage, Driveway, Garage Door Opener, Attached, Garage Faces Front
- Attached garage spaces: 2
- Has uncovered spaces: Yes
Features
- Levels: Two
- Stories: 2
- Patio & porch: Porch
- Pool features: None
- Fencing: Fenced
Lot
- Size: 0.28 Acres
- Dimensions: 80 x 150 x 80 x 153
- Features: Level, Subdivided, Not in Flood Zone
Details
- Parcel number: 7726486963
- Zoning: R-15
- Special conditions: Owner Sale
Construction
Type & style
- Home type: SingleFamily
- Property subtype: Stick/Site Built, Residential, Single Family Residence
Materials
- Cement Siding, Vinyl Siding
- Foundation: Slab
Condition
- Year built: 2020
Utilities & green energy
- Sewer: Public Sewer
- Water: Public
Community & neighborhood
Security
- Security features: Security System, Smoke Detector(s)
Location
- Region: Trinity
- Subdivision: Royal Pines
HOA & financial
HOA
- Has HOA: Yes
- HOA fee: $40 monthly
Other
Other facts
- Listing agreement: Exclusive Right To Sell
- Listing terms: Cash,Conventional,FHA,USDA Loan,VA Loan
Price history
| Date | Event | Price |
|---|---|---|
| 6/6/2023 | Sold | $420,000-1.2% |
Source: | ||
| 5/8/2023 | Pending sale | $425,000 |
Source: | ||
| 5/4/2023 | Price change | $425,000-2.3% |
Source: | ||
| 4/24/2023 | Price change | $435,000-1.1% |
Source: | ||
| 4/19/2023 | Price change | $439,888-2% |
Source: | ||
Public tax history
| Year | Property taxes | Tax assessment |
|---|---|---|
| 2024 | $4,656 | $467,750 +3.5% |
| 2023 | $4,656 +32.9% | $451,900 +52.8% |
| 2022 | $3,505 | $295,770 |
Find assessor info on the county website
Neighborhood: 27370
Nearby schools
GreatSchools rating
- 6/10John R Lawrence ElementaryGrades: K-5Distance: 2.1 mi
- 3/10Wheatmore Middle SchoolGrades: 6-8Distance: 2.3 mi
- 7/10Wheatmore HighGrades: 9-12Distance: 4.9 mi
Get a cash offer in 3 minutes
Find out how much your home could sell for in as little as 3 minutes with a no-obligation cash offer.
Estimated market value
$461,800
Get a cash offer in 3 minutes
Find out how much your home could sell for in as little as 3 minutes with a no-obligation cash offer.
Estimated market value
$461,800


